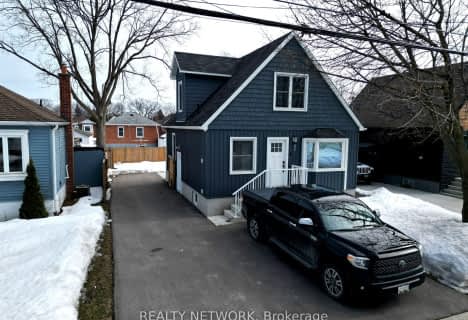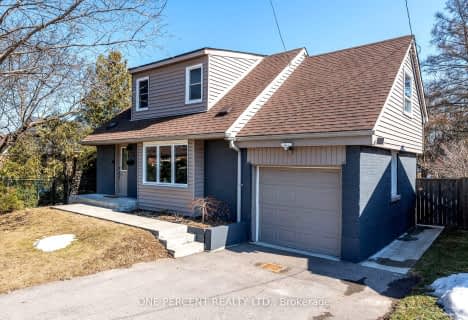
St. Patrick Catholic Elementary School
Elementary: Catholic
0.45 km
Central Junior Public School
Elementary: Public
1.09 km
St. Brigid Catholic Elementary School
Elementary: Catholic
0.98 km
George L Armstrong Public School
Elementary: Public
1.46 km
Dr. J. Edgar Davey (New) Elementary Public School
Elementary: Public
0.42 km
Queen Victoria Elementary Public School
Elementary: Public
0.73 km
King William Alter Ed Secondary School
Secondary: Public
0.17 km
Turning Point School
Secondary: Public
0.76 km
Vincent Massey/James Street
Secondary: Public
3.54 km
St. Charles Catholic Adult Secondary School
Secondary: Catholic
2.04 km
Sir John A Macdonald Secondary School
Secondary: Public
1.25 km
Cathedral High School
Secondary: Catholic
0.61 km














