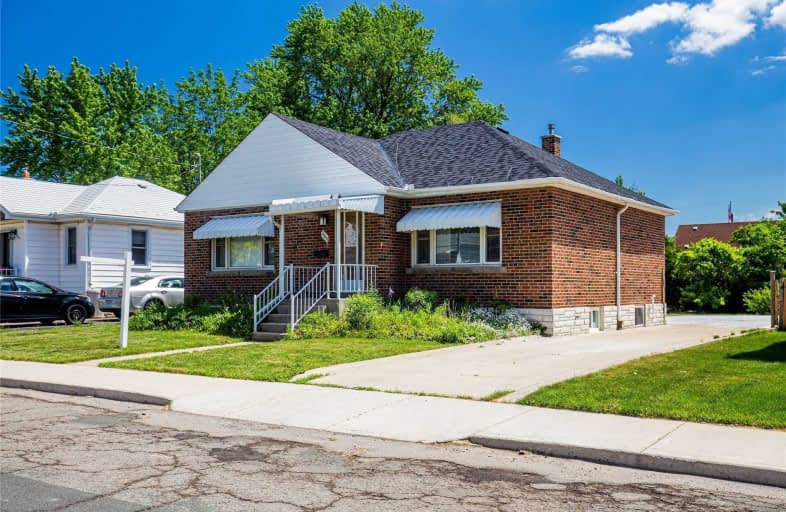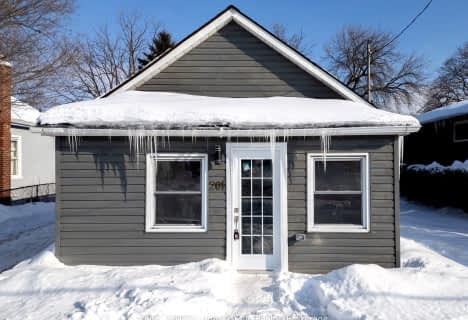
Buchanan Park School
Elementary: Public
1.03 km
Westview Middle School
Elementary: Public
0.83 km
Westwood Junior Public School
Elementary: Public
0.71 km
ÉÉC Monseigneur-de-Laval
Elementary: Catholic
0.75 km
Chedoke Middle School
Elementary: Public
0.91 km
Annunciation of Our Lord Catholic Elementary School
Elementary: Catholic
0.94 km
École secondaire Georges-P-Vanier
Secondary: Public
3.85 km
St. Charles Catholic Adult Secondary School
Secondary: Catholic
2.27 km
Sir Allan MacNab Secondary School
Secondary: Public
1.83 km
Westdale Secondary School
Secondary: Public
3.11 km
Westmount Secondary School
Secondary: Public
0.63 km
St. Thomas More Catholic Secondary School
Secondary: Catholic
2.56 km














