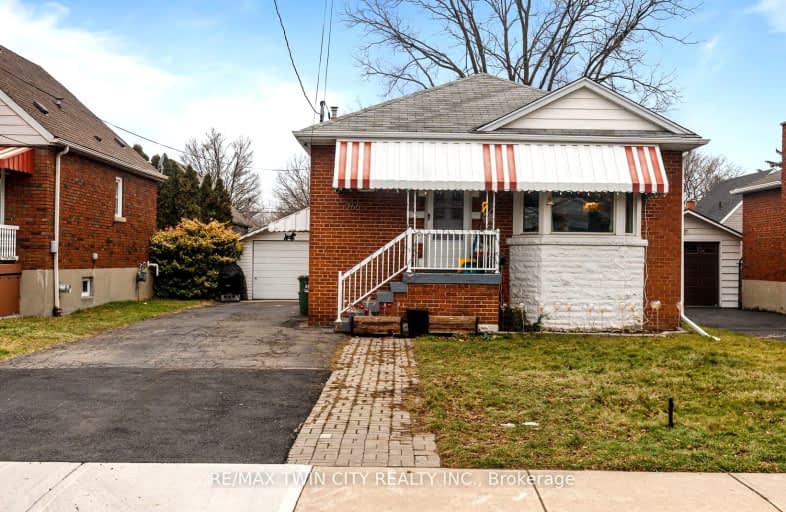Very Walkable
- Most errands can be accomplished on foot.
78
/100
Good Transit
- Some errands can be accomplished by public transportation.
50
/100
Bikeable
- Some errands can be accomplished on bike.
51
/100

Sacred Heart of Jesus Catholic Elementary School
Elementary: Catholic
1.25 km
ÉÉC Notre-Dame
Elementary: Catholic
1.42 km
Blessed Sacrament Catholic Elementary School
Elementary: Catholic
0.39 km
Franklin Road Elementary Public School
Elementary: Public
0.80 km
Highview Public School
Elementary: Public
1.04 km
Lawfield Elementary School
Elementary: Public
1.62 km
King William Alter Ed Secondary School
Secondary: Public
3.05 km
Vincent Massey/James Street
Secondary: Public
0.63 km
ÉSAC Mère-Teresa
Secondary: Catholic
2.30 km
Nora Henderson Secondary School
Secondary: Public
1.70 km
Sherwood Secondary School
Secondary: Public
1.74 km
Cathedral High School
Secondary: Catholic
2.43 km
-
Mountain Brow Park
1.5km -
Myrtle Park
Myrtle Ave (Delaware St), Hamilton ON 2.02km -
Sam Lawrence Park
Concession St, Hamilton ON 2.34km
-
TD Bank Financial Group
550 Fennell Ave E, Hamilton ON L8V 4S9 1.02km -
RBC Royal Bank ATM
555 Concession St, Hamilton ON L8V 1A8 1.32km -
TD Bank Financial Group
65 Mall Rd (Mohawk rd.), Hamilton ON L8V 5B8 1.62km














