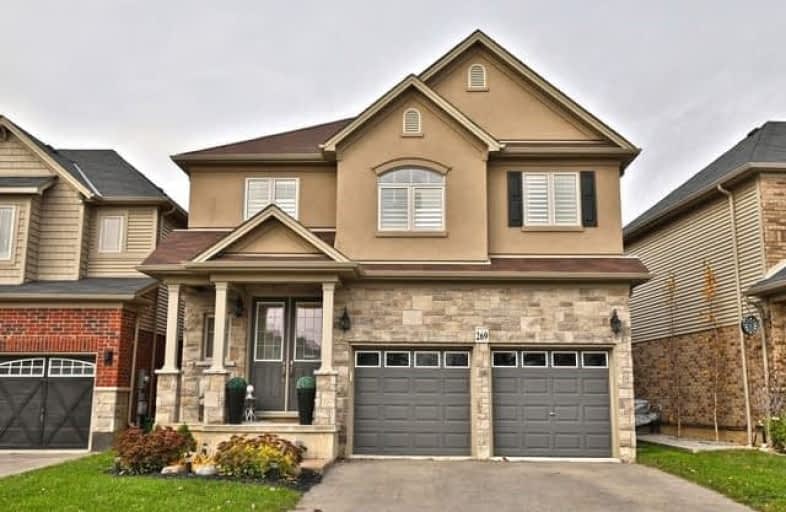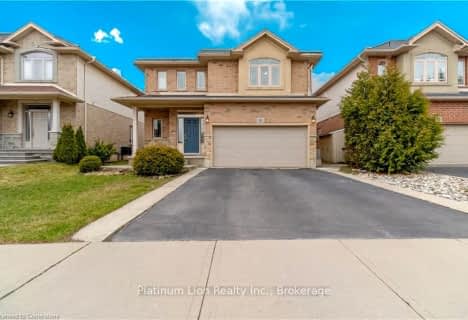
Rousseau Public School
Elementary: Public
1.83 km
St. Ann (Ancaster) Catholic Elementary School
Elementary: Catholic
1.94 km
St. Joachim Catholic Elementary School
Elementary: Catholic
1.89 km
Holy Name of Mary Catholic Elementary School
Elementary: Catholic
1.91 km
Immaculate Conception Catholic Elementary School
Elementary: Catholic
1.00 km
Ancaster Meadow Elementary Public School
Elementary: Public
1.49 km
Dundas Valley Secondary School
Secondary: Public
5.18 km
St. Mary Catholic Secondary School
Secondary: Catholic
5.58 km
Sir Allan MacNab Secondary School
Secondary: Public
4.12 km
Bishop Tonnos Catholic Secondary School
Secondary: Catholic
2.63 km
Ancaster High School
Secondary: Public
3.21 km
St. Thomas More Catholic Secondary School
Secondary: Catholic
3.74 km






