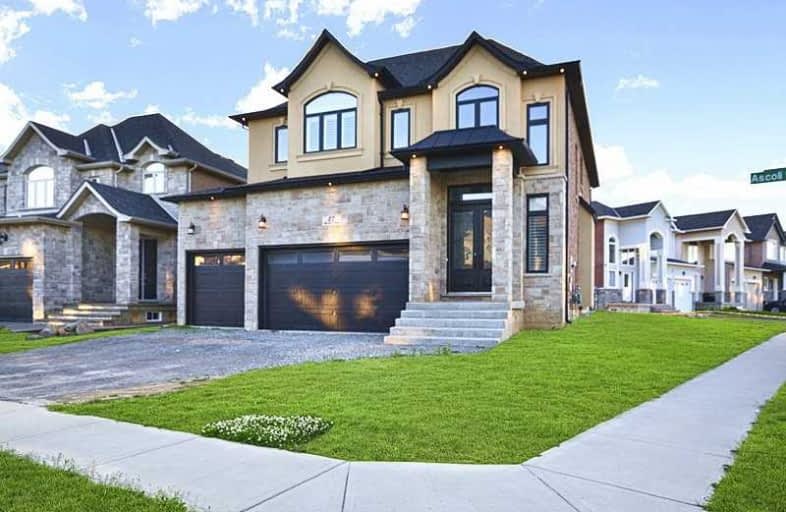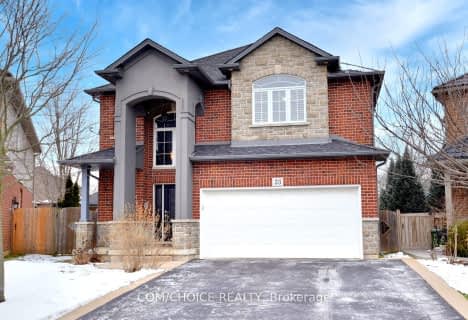
James MacDonald Public School
Elementary: Public
1.56 km
St. John Paul II Catholic Elementary School
Elementary: Catholic
1.42 km
Corpus Christi Catholic Elementary School
Elementary: Catholic
1.30 km
St. Marguerite d'Youville Catholic Elementary School
Elementary: Catholic
0.61 km
Helen Detwiler Junior Elementary School
Elementary: Public
0.71 km
Ray Lewis (Elementary) School
Elementary: Public
1.78 km
St. Charles Catholic Adult Secondary School
Secondary: Catholic
3.56 km
Nora Henderson Secondary School
Secondary: Public
3.68 km
Sir Allan MacNab Secondary School
Secondary: Public
4.10 km
Westmount Secondary School
Secondary: Public
2.38 km
St. Jean de Brebeuf Catholic Secondary School
Secondary: Catholic
1.80 km
St. Thomas More Catholic Secondary School
Secondary: Catholic
2.92 km














