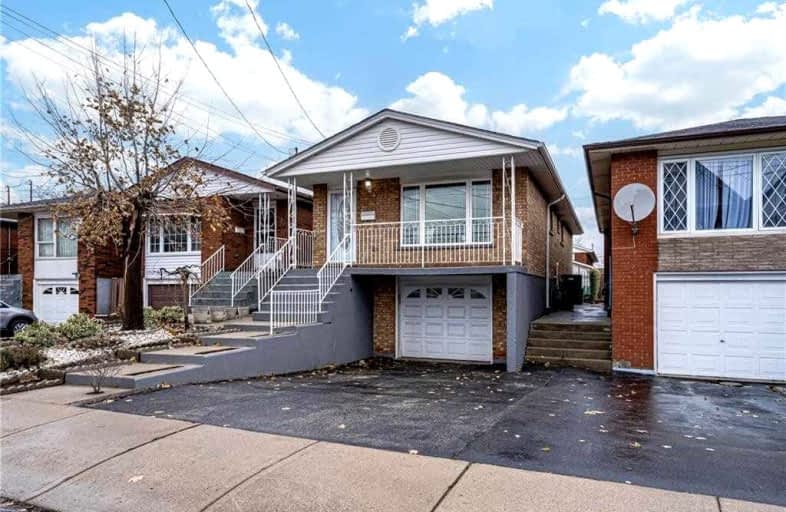
St. Patrick Catholic Elementary School
Elementary: Catholic
1.12 km
St. Brigid Catholic Elementary School
Elementary: Catholic
0.44 km
St. Ann (Hamilton) Catholic Elementary School
Elementary: Catholic
0.77 km
Adelaide Hoodless Public School
Elementary: Public
1.53 km
Cathy Wever Elementary Public School
Elementary: Public
0.20 km
Prince of Wales Elementary Public School
Elementary: Public
1.18 km
King William Alter Ed Secondary School
Secondary: Public
1.32 km
Turning Point School
Secondary: Public
2.15 km
Vincent Massey/James Street
Secondary: Public
3.68 km
Delta Secondary School
Secondary: Public
3.14 km
Sir John A Macdonald Secondary School
Secondary: Public
2.33 km
Cathedral High School
Secondary: Catholic
1.14 km














