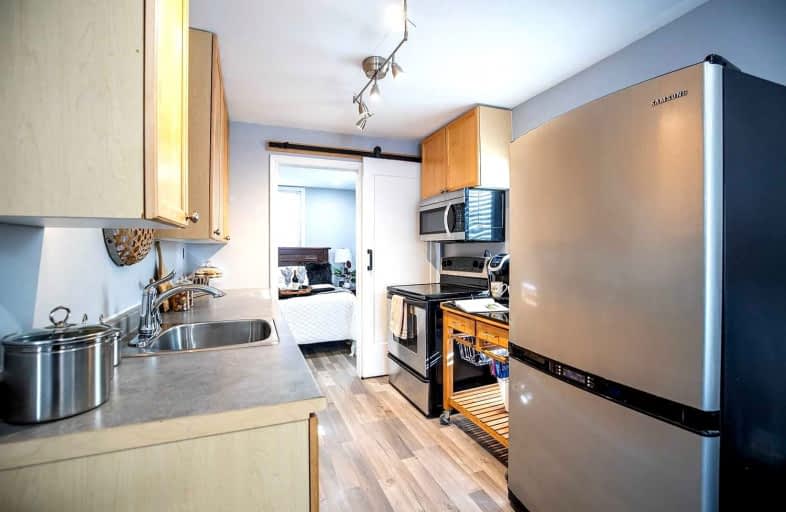
College Hill Public School
Elementary: Public
0.40 km
ÉÉC Corpus-Christi
Elementary: Catholic
0.07 km
St Thomas Aquinas Catholic School
Elementary: Catholic
0.14 km
Village Union Public School
Elementary: Public
1.09 km
Waverly Public School
Elementary: Public
1.50 km
Glen Street Public School
Elementary: Public
1.69 km
DCE - Under 21 Collegiate Institute and Vocational School
Secondary: Public
1.30 km
Durham Alternative Secondary School
Secondary: Public
1.23 km
G L Roberts Collegiate and Vocational Institute
Secondary: Public
3.23 km
Monsignor John Pereyma Catholic Secondary School
Secondary: Catholic
2.15 km
R S Mclaughlin Collegiate and Vocational Institute
Secondary: Public
3.21 km
O'Neill Collegiate and Vocational Institute
Secondary: Public
2.56 km














