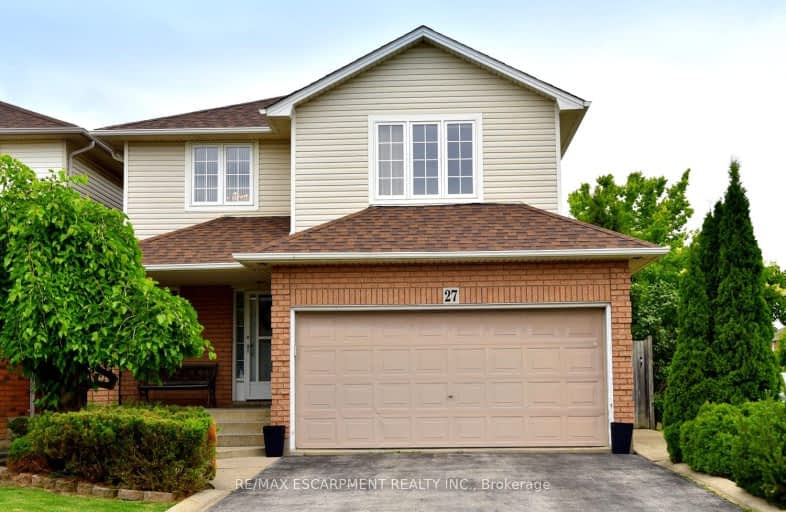Somewhat Walkable
- Some errands can be accomplished on foot.
52
/100
Some Transit
- Most errands require a car.
47
/100
Bikeable
- Some errands can be accomplished on bike.
50
/100

Lincoln Alexander Public School
Elementary: Public
0.86 km
Cecil B Stirling School
Elementary: Public
1.47 km
St. Teresa of Calcutta Catholic Elementary School
Elementary: Catholic
0.84 km
St. John Paul II Catholic Elementary School
Elementary: Catholic
0.72 km
Templemead Elementary School
Elementary: Public
1.00 km
Ray Lewis (Elementary) School
Elementary: Public
1.30 km
Vincent Massey/James Street
Secondary: Public
3.07 km
ÉSAC Mère-Teresa
Secondary: Catholic
2.98 km
St. Charles Catholic Adult Secondary School
Secondary: Catholic
4.31 km
Nora Henderson Secondary School
Secondary: Public
2.27 km
Westmount Secondary School
Secondary: Public
4.12 km
St. Jean de Brebeuf Catholic Secondary School
Secondary: Catholic
0.33 km
-
T. B. McQuesten Park
1199 Upper Wentworth St, Hamilton ON 1.2km -
William Connell City-Wide Park
1086 W 5th St, Hamilton ON L9B 1J6 3.02km -
Gourley Park
Hamilton ON 3.7km
-
TD Canada Trust Branch and ATM
867 Rymal Rd E, Hamilton ON L8W 1B6 0.95km -
TD Bank Financial Group
867 Rymal Rd E (Upper Gage Ave), Hamilton ON L8W 1B6 0.95km -
Banque Nationale du Canada
880 Upper Wentworth St, Hamilton ON L9A 5H2 2.3km














