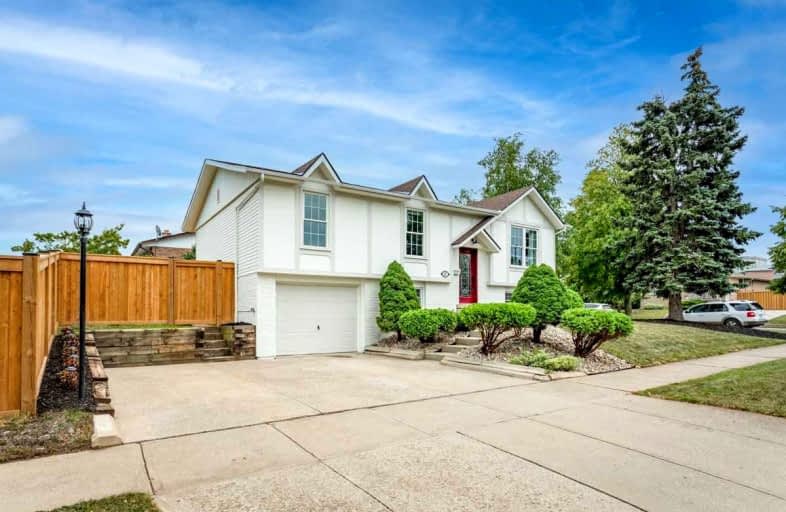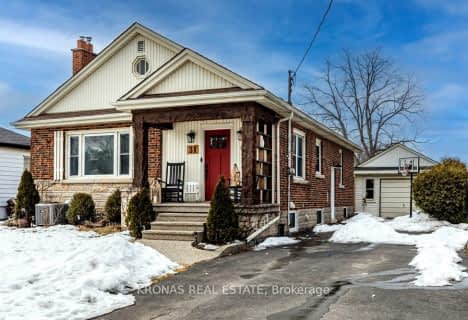
3D Walkthrough

Eastdale Public School
Elementary: Public
1.89 km
St. Clare of Assisi Catholic Elementary School
Elementary: Catholic
0.51 km
Our Lady of Peace Catholic Elementary School
Elementary: Catholic
0.50 km
Mountain View Public School
Elementary: Public
1.53 km
St. Francis Xavier Catholic Elementary School
Elementary: Catholic
1.38 km
Memorial Public School
Elementary: Public
1.03 km
Delta Secondary School
Secondary: Public
8.35 km
Glendale Secondary School
Secondary: Public
5.31 km
Sir Winston Churchill Secondary School
Secondary: Public
6.78 km
Orchard Park Secondary School
Secondary: Public
0.34 km
Saltfleet High School
Secondary: Public
6.47 km
Cardinal Newman Catholic Secondary School
Secondary: Catholic
2.46 km












