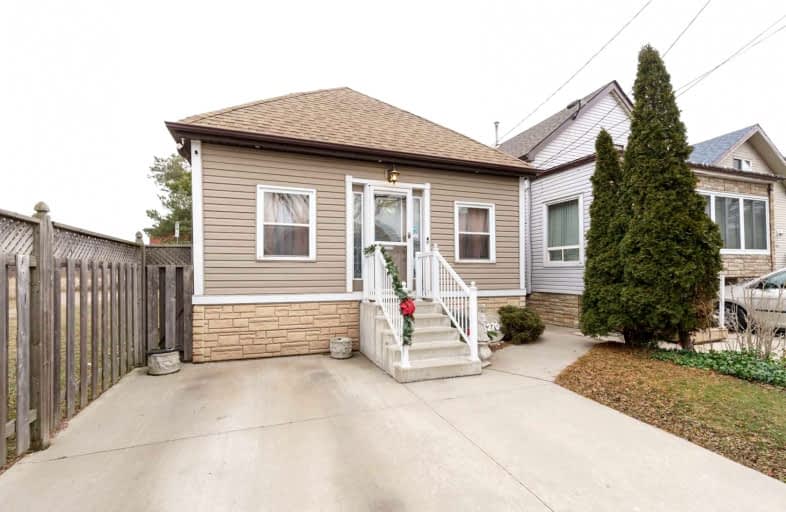
Video Tour

St. Ann (Hamilton) Catholic Elementary School
Elementary: Catholic
1.00 km
Holy Name of Jesus Catholic Elementary School
Elementary: Catholic
0.72 km
Adelaide Hoodless Public School
Elementary: Public
1.65 km
Memorial (City) School
Elementary: Public
1.51 km
Queen Mary Public School
Elementary: Public
1.41 km
Prince of Wales Elementary Public School
Elementary: Public
0.87 km
King William Alter Ed Secondary School
Secondary: Public
2.98 km
Vincent Massey/James Street
Secondary: Public
3.81 km
Delta Secondary School
Secondary: Public
1.91 km
Sir Winston Churchill Secondary School
Secondary: Public
3.12 km
Sherwood Secondary School
Secondary: Public
3.20 km
Cathedral High School
Secondary: Catholic
2.58 km













