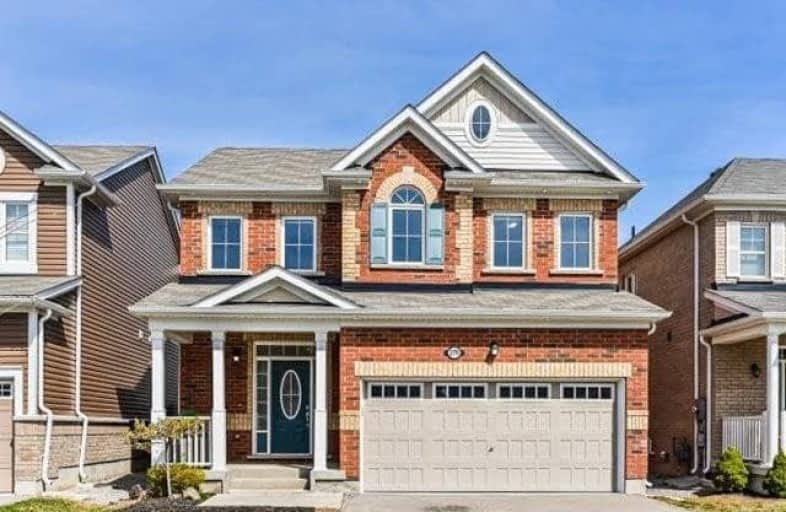
Brant Hills Public School
Elementary: Public
3.61 km
St. Thomas Catholic Elementary School
Elementary: Catholic
2.23 km
Mary Hopkins Public School
Elementary: Public
1.66 km
Allan A Greenleaf Elementary
Elementary: Public
2.65 km
Guardian Angels Catholic Elementary School
Elementary: Catholic
2.45 km
Guy B Brown Elementary Public School
Elementary: Public
3.02 km
Thomas Merton Catholic Secondary School
Secondary: Catholic
6.51 km
Lester B. Pearson High School
Secondary: Public
6.80 km
Aldershot High School
Secondary: Public
5.78 km
M M Robinson High School
Secondary: Public
5.12 km
Notre Dame Roman Catholic Secondary School
Secondary: Catholic
5.41 km
Waterdown District High School
Secondary: Public
2.72 km










