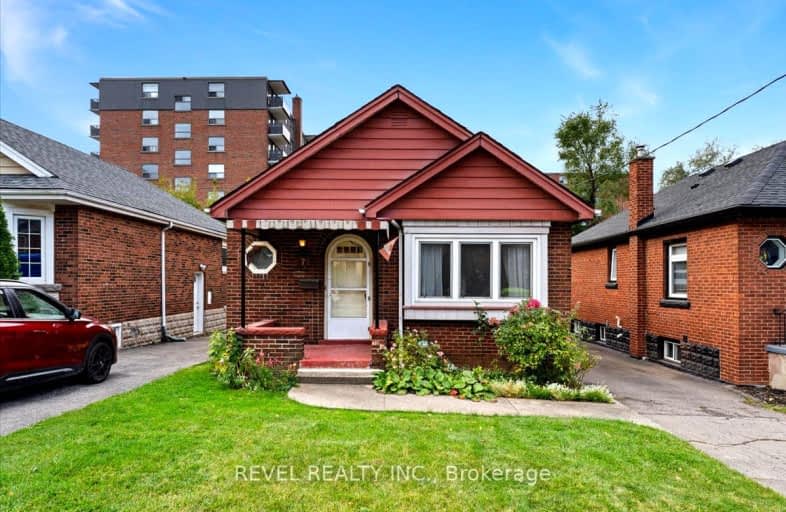
3D Walkthrough

Strathcona Junior Public School
Elementary: Public
0.99 km
Central Junior Public School
Elementary: Public
0.68 km
Hess Street Junior Public School
Elementary: Public
1.07 km
Ryerson Middle School
Elementary: Public
0.26 km
St. Joseph Catholic Elementary School
Elementary: Catholic
0.50 km
Earl Kitchener Junior Public School
Elementary: Public
0.85 km
King William Alter Ed Secondary School
Secondary: Public
1.81 km
Turning Point School
Secondary: Public
1.01 km
École secondaire Georges-P-Vanier
Secondary: Public
1.52 km
St. Charles Catholic Adult Secondary School
Secondary: Catholic
2.05 km
Sir John A Macdonald Secondary School
Secondary: Public
1.01 km
Westdale Secondary School
Secondary: Public
1.55 km













