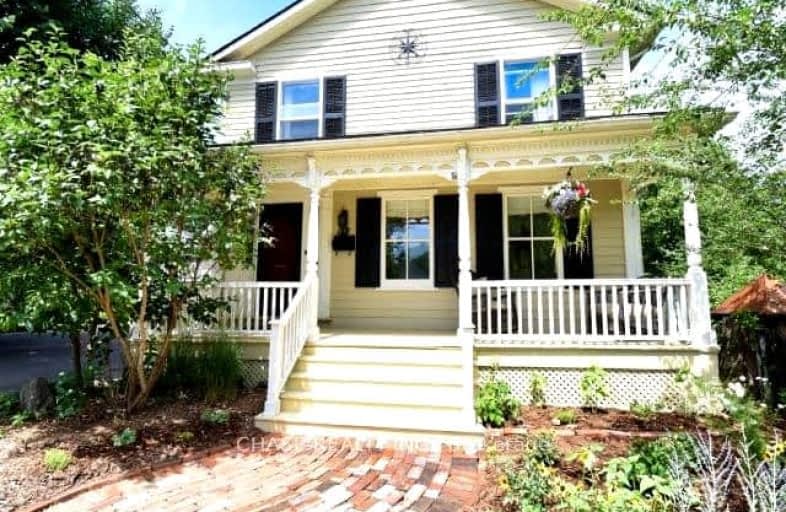Very Walkable
- Most errands can be accomplished on foot.
85
/100
Some Transit
- Most errands require a car.
41
/100
Bikeable
- Some errands can be accomplished on bike.
68
/100

Yorkview School
Elementary: Public
1.87 km
St. Augustine Catholic Elementary School
Elementary: Catholic
0.95 km
St. Bernadette Catholic Elementary School
Elementary: Catholic
1.13 km
Dundana Public School
Elementary: Public
1.68 km
Dundas Central Public School
Elementary: Public
0.71 km
Sir William Osler Elementary School
Elementary: Public
1.51 km
Dundas Valley Secondary School
Secondary: Public
1.39 km
St. Mary Catholic Secondary School
Secondary: Catholic
3.55 km
Sir Allan MacNab Secondary School
Secondary: Public
5.39 km
Ancaster High School
Secondary: Public
6.59 km
Westdale Secondary School
Secondary: Public
5.40 km
St. Thomas More Catholic Secondary School
Secondary: Catholic
7.15 km
-
Dundas Driving Park
71 Cross St, Dundas ON 1.26km -
Webster's Falls
367 Fallsview Rd E (Harvest Rd.), Dundas ON L9H 5E2 1.46km -
Sanctuary Park
Sanctuary Dr, Dundas ON 1.47km
-
TD Bank Financial Group
977 Golflinks Rd, Ancaster ON L9K 1K1 4.77km -
Scotiabank
851 Golf Links Rd, Hamilton ON L9K 1L5 4.82km -
CIBC
1015 King St W, Hamilton ON L8S 1L3 5.03km












