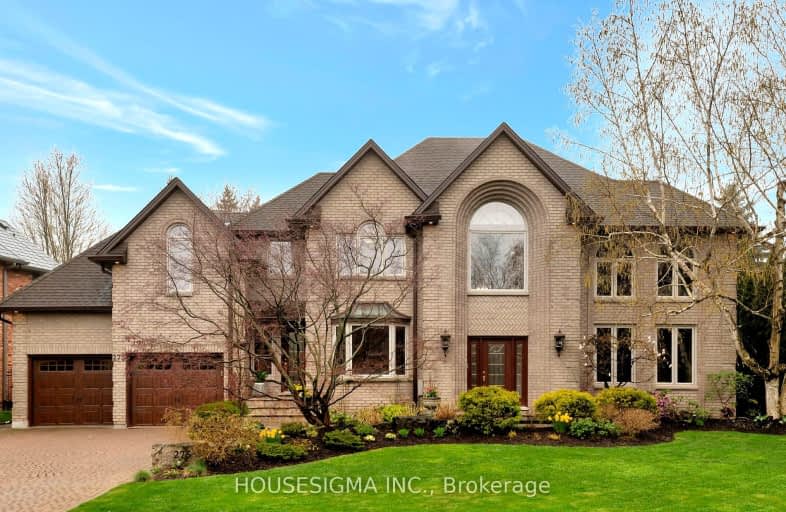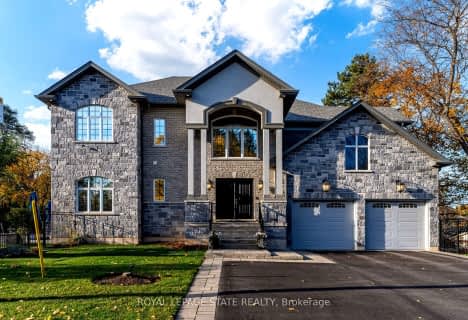Car-Dependent
- Almost all errands require a car.
16
/100
Minimal Transit
- Almost all errands require a car.
17
/100
Somewhat Bikeable
- Most errands require a car.
34
/100

Rousseau Public School
Elementary: Public
2.47 km
Ancaster Senior Public School
Elementary: Public
2.30 km
C H Bray School
Elementary: Public
1.33 km
St. Ann (Ancaster) Catholic Elementary School
Elementary: Catholic
1.22 km
St. Joachim Catholic Elementary School
Elementary: Catholic
2.27 km
Fessenden School
Elementary: Public
2.17 km
Dundas Valley Secondary School
Secondary: Public
3.50 km
St. Mary Catholic Secondary School
Secondary: Catholic
6.00 km
Sir Allan MacNab Secondary School
Secondary: Public
5.72 km
Bishop Tonnos Catholic Secondary School
Secondary: Catholic
3.02 km
Ancaster High School
Secondary: Public
1.74 km
St. Thomas More Catholic Secondary School
Secondary: Catholic
6.19 km
-
Sulphur Springs
Dundas ON 2.66km -
James Smith Park
Garner Rd. W., Ancaster ON L9G 5E4 3.06km -
Veteran's Memorial Park
Ontario 3.42km
-
CIBC
30 Wilson St W, Ancaster ON L9G 1N2 1.4km -
TD Bank Financial Group
98 Wilson St W, Ancaster ON L9G 1N3 1.58km -
BMO Bank of Montreal
737 Golf Links Rd, Ancaster ON L9K 1L5 3.12km





