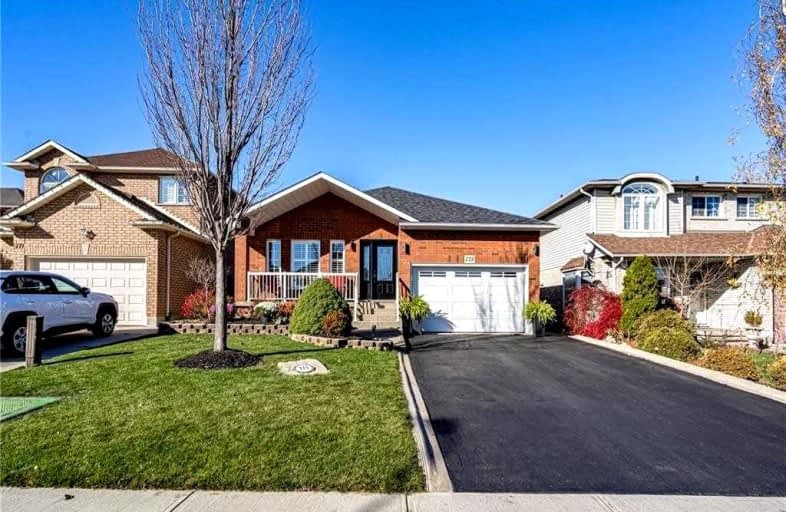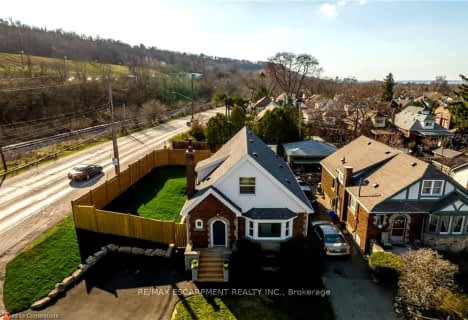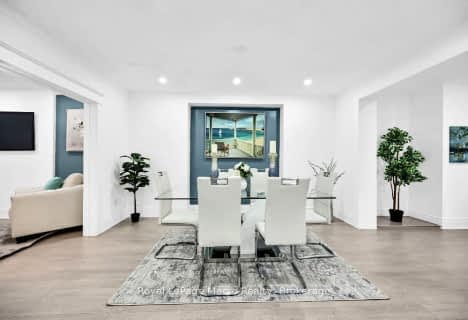Car-Dependent
- Almost all errands require a car.
9
/100
Some Transit
- Most errands require a car.
41
/100
Bikeable
- Some errands can be accomplished on bike.
50
/100

ÉIC Mère-Teresa
Elementary: Catholic
0.55 km
St. Anthony Daniel Catholic Elementary School
Elementary: Catholic
0.51 km
Richard Beasley Junior Public School
Elementary: Public
1.25 km
Lisgar Junior Public School
Elementary: Public
0.50 km
St. Margaret Mary Catholic Elementary School
Elementary: Catholic
1.68 km
Huntington Park Junior Public School
Elementary: Public
1.30 km
Vincent Massey/James Street
Secondary: Public
2.27 km
ÉSAC Mère-Teresa
Secondary: Catholic
0.58 km
Nora Henderson Secondary School
Secondary: Public
1.43 km
Delta Secondary School
Secondary: Public
3.71 km
Sherwood Secondary School
Secondary: Public
2.13 km
Bishop Ryan Catholic Secondary School
Secondary: Catholic
3.10 km
-
Mohawk Sports Park
1100 Mohawk Rd E, Hamilton ON 0.5km -
Amazing Adventures Playland
240 Nebo Rd (Rymal Rd E), Hamilton ON L8W 2E4 2.09km -
Cunningham Park
100 Wexford Ave S (Wexford and Central), Ontario 3.25km
-
BMO Bank of Montreal
1128 Fennell Ave E (Upper Ottawa), Hamilton ON L8T 1S5 1.85km -
TD Bank Financial Group
1119 Fennell Ave E (Upper Ottawa St), Hamilton ON L8T 1S2 1.89km -
Scotiabank
795 Paramount Dr, Stoney Creek ON L8J 0B4 2.18km














