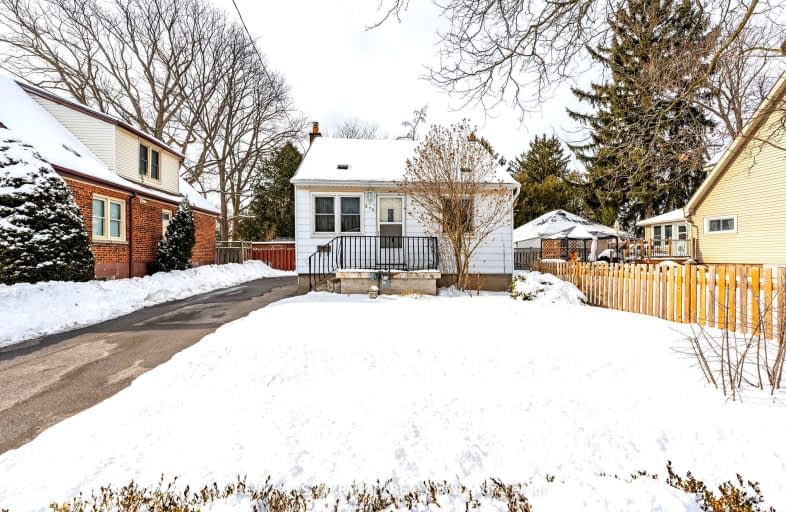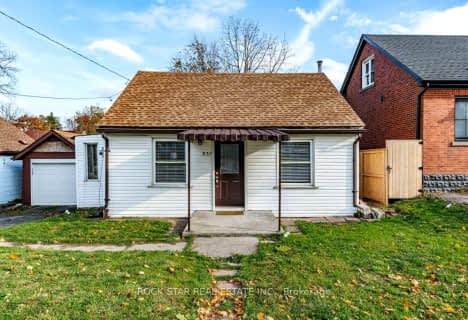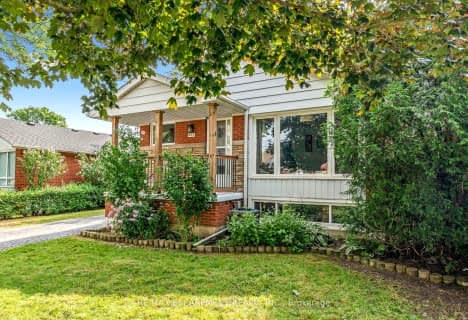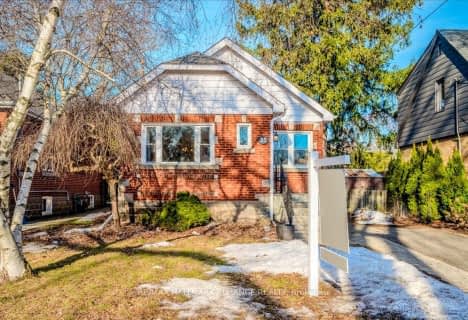Car-Dependent
- Most errands require a car.
Good Transit
- Some errands can be accomplished by public transportation.
Bikeable
- Some errands can be accomplished on bike.

Glenwood Special Day School
Elementary: PublicHolbrook Junior Public School
Elementary: PublicMountview Junior Public School
Elementary: PublicCanadian Martyrs Catholic Elementary School
Elementary: CatholicSt. Teresa of Avila Catholic Elementary School
Elementary: CatholicDalewood Senior Public School
Elementary: PublicÉcole secondaire Georges-P-Vanier
Secondary: PublicSt. Mary Catholic Secondary School
Secondary: CatholicSir Allan MacNab Secondary School
Secondary: PublicWestdale Secondary School
Secondary: PublicWestmount Secondary School
Secondary: PublicSt. Thomas More Catholic Secondary School
Secondary: Catholic-
Cliffview Park
1.28km -
Dundas Driving Park
71 Cross St, Dundas ON 3.46km -
Durand Park
250 Park St S (Park and Charlton), Hamilton ON 3.63km
-
RBC Royal Bank
801 Mohawk Rd W, Hamilton ON L9C 6C2 1.87km -
TD Canada Trust Branch & ATM
119 Osler Dr, Dundas ON L9H 6X4 1.94km -
TD Canada Trust Branch and ATM
1280 Mohawk Rd, Ancaster ON L9G 3K9 2.11km
- 2 bath
- 3 bed
- 1100 sqft
136 Dundurn Street North, Hamilton, Ontario • L8R 3E8 • Strathcona














