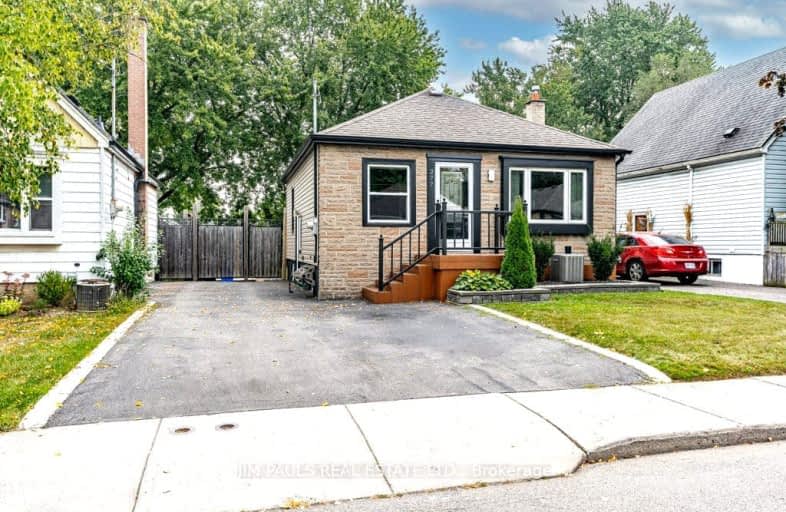Very Walkable
- Most errands can be accomplished on foot.
80
/100
Good Transit
- Some errands can be accomplished by public transportation.
50
/100
Bikeable
- Some errands can be accomplished on bike.
52
/100

Sacred Heart of Jesus Catholic Elementary School
Elementary: Catholic
1.01 km
Blessed Sacrament Catholic Elementary School
Elementary: Catholic
0.89 km
Our Lady of Lourdes Catholic Elementary School
Elementary: Catholic
1.21 km
Franklin Road Elementary Public School
Elementary: Public
0.73 km
George L Armstrong Public School
Elementary: Public
1.11 km
Lawfield Elementary School
Elementary: Public
1.77 km
King William Alter Ed Secondary School
Secondary: Public
2.71 km
Vincent Massey/James Street
Secondary: Public
1.02 km
St. Charles Catholic Adult Secondary School
Secondary: Catholic
1.98 km
Nora Henderson Secondary School
Secondary: Public
2.00 km
Sherwood Secondary School
Secondary: Public
2.29 km
Cathedral High School
Secondary: Catholic
2.14 km
-
Mountain Drive Park
Concession St (Upper Gage), Hamilton ON 1.13km -
Mountain Brow Park
1.21km -
Sam Lawrence Park
Concession St, Hamilton ON 1.85km
-
First Ontario Credit Union
688 Queensdale Ave E, Hamilton ON L8V 1M1 0.38km -
CIBC
386 Upper Gage Ave, Hamilton ON L8V 4H9 1.17km -
RBC Royal Bank
730 Main St E, Hamilton ON L8M 1K9 1.92km














