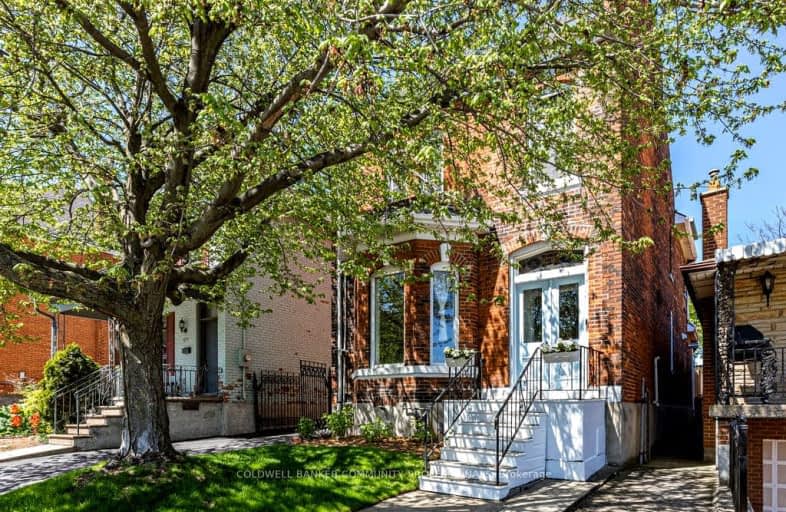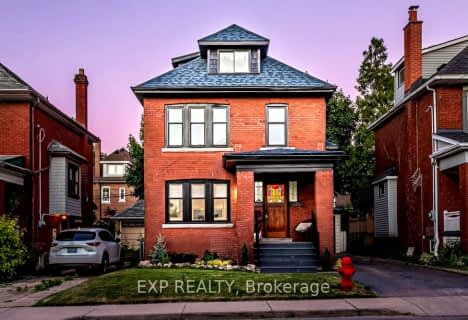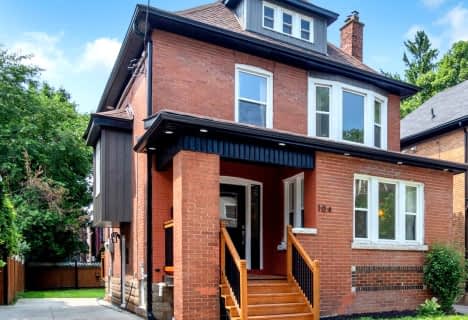Walker's Paradise
- Daily errands do not require a car.
96
/100
Excellent Transit
- Most errands can be accomplished by public transportation.
75
/100
Very Bikeable
- Most errands can be accomplished on bike.
80
/100

St. Patrick Catholic Elementary School
Elementary: Catholic
1.74 km
Central Junior Public School
Elementary: Public
1.44 km
Hess Street Junior Public School
Elementary: Public
0.75 km
St. Lawrence Catholic Elementary School
Elementary: Catholic
0.74 km
Bennetto Elementary School
Elementary: Public
0.46 km
Dr. J. Edgar Davey (New) Elementary Public School
Elementary: Public
1.05 km
King William Alter Ed Secondary School
Secondary: Public
1.28 km
Turning Point School
Secondary: Public
1.37 km
École secondaire Georges-P-Vanier
Secondary: Public
2.22 km
St. Charles Catholic Adult Secondary School
Secondary: Catholic
3.13 km
Sir John A Macdonald Secondary School
Secondary: Public
0.72 km
Cathedral High School
Secondary: Catholic
1.92 km
-
Central Park
Hamilton ON 0.24km -
Bayfront Park
325 Bay St N (at Strachan St W), Hamilton ON L8L 1M5 0.21km -
City Hall Parkette
Bay & Hunter, Hamilton ON 1.38km
-
BMO Bank of Montreal
303 James St N, Hamilton ON L8R 2L4 0.22km -
RBC Royal Bank
21 King St W, Hamilton ON L8P 4W7 1km -
Scotiabank
250 Centennial Rd, Hamilton ON L8N 4G9 1.11km














