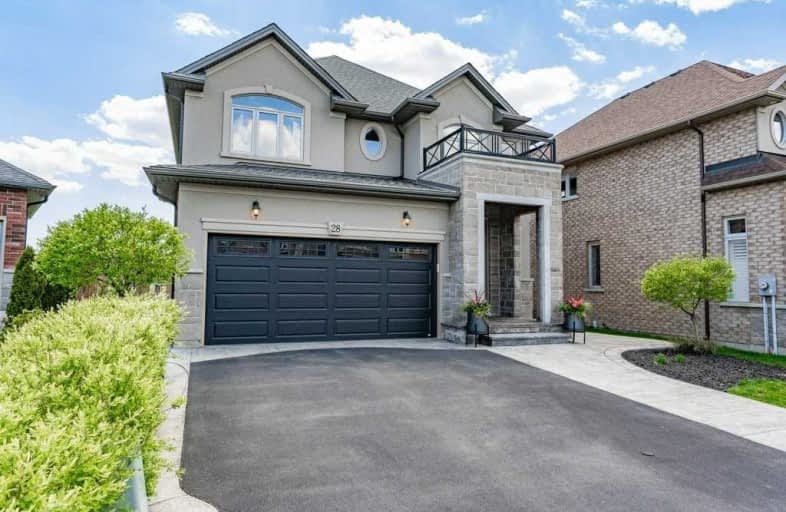
Holbrook Junior Public School
Elementary: Public
1.02 km
Regina Mundi Catholic Elementary School
Elementary: Catholic
0.63 km
Westview Middle School
Elementary: Public
1.11 km
Chedoke Middle School
Elementary: Public
1.01 km
Annunciation of Our Lord Catholic Elementary School
Elementary: Catholic
1.09 km
R A Riddell Public School
Elementary: Public
0.89 km
St. Charles Catholic Adult Secondary School
Secondary: Catholic
2.86 km
St. Mary Catholic Secondary School
Secondary: Catholic
3.16 km
Sir Allan MacNab Secondary School
Secondary: Public
1.31 km
Westdale Secondary School
Secondary: Public
3.38 km
Westmount Secondary School
Secondary: Public
0.95 km
St. Thomas More Catholic Secondary School
Secondary: Catholic
2.05 km














