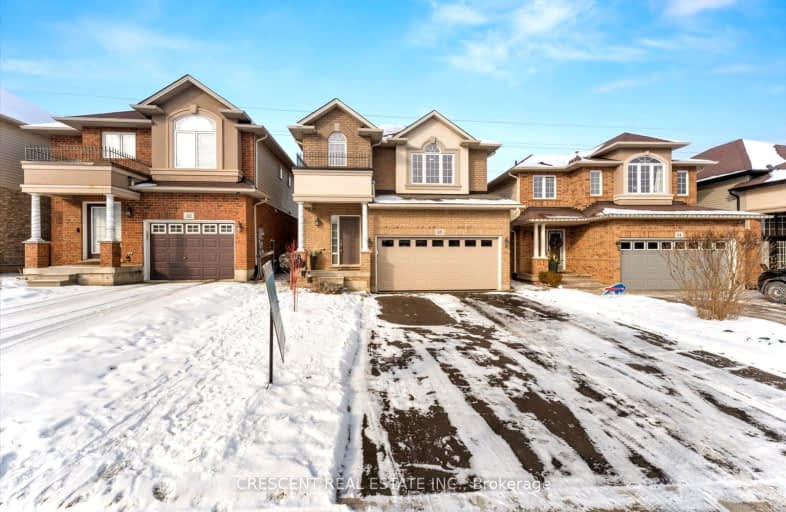Car-Dependent
- Almost all errands require a car.
Some Transit
- Most errands require a car.
Somewhat Bikeable
- Almost all errands require a car.

Tiffany Hills Elementary Public School
Elementary: PublicSt. Vincent de Paul Catholic Elementary School
Elementary: CatholicGordon Price School
Elementary: PublicHoly Name of Mary Catholic Elementary School
Elementary: CatholicImmaculate Conception Catholic Elementary School
Elementary: CatholicAncaster Meadow Elementary Public School
Elementary: PublicDundas Valley Secondary School
Secondary: PublicSt. Mary Catholic Secondary School
Secondary: CatholicSir Allan MacNab Secondary School
Secondary: PublicBishop Tonnos Catholic Secondary School
Secondary: CatholicWestmount Secondary School
Secondary: PublicSt. Thomas More Catholic Secondary School
Secondary: Catholic-
William Connell City-Wide Park
1086 W 5th St, Hamilton ON L9B 1J6 3.74km -
Cliffview Park
4.16km -
Roy Grover Field and Park
St. Mary's H.S. and Prince Philip Elementary, Ontario 4.84km
-
Scotiabank
10 Legend Crt, Ancaster ON L9K 1J3 1.38km -
BMO Bank of Montreal
10 Legend Crt, Ancaster ON L9K 1J3 1.39km -
Scotiabank
851 Golf Links Rd, Hamilton ON L9K 1L5 1.41km














