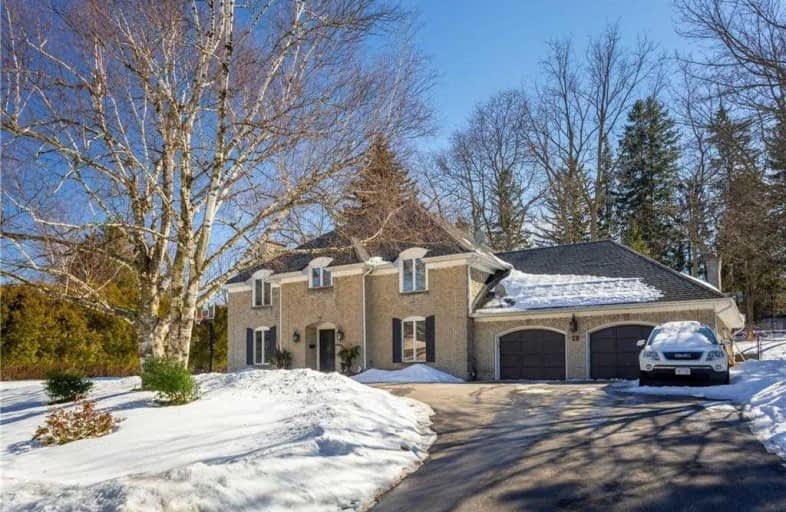
Video Tour

Rousseau Public School
Elementary: Public
2.00 km
Ancaster Senior Public School
Elementary: Public
1.83 km
C H Bray School
Elementary: Public
0.89 km
St. Ann (Ancaster) Catholic Elementary School
Elementary: Catholic
0.61 km
St. Joachim Catholic Elementary School
Elementary: Catholic
1.70 km
Fessenden School
Elementary: Public
1.68 km
Dundas Valley Secondary School
Secondary: Public
3.87 km
St. Mary Catholic Secondary School
Secondary: Catholic
5.83 km
Sir Allan MacNab Secondary School
Secondary: Public
5.26 km
Bishop Tonnos Catholic Secondary School
Secondary: Catholic
2.56 km
Ancaster High School
Secondary: Public
1.74 km
St. Thomas More Catholic Secondary School
Secondary: Catholic
5.55 km


