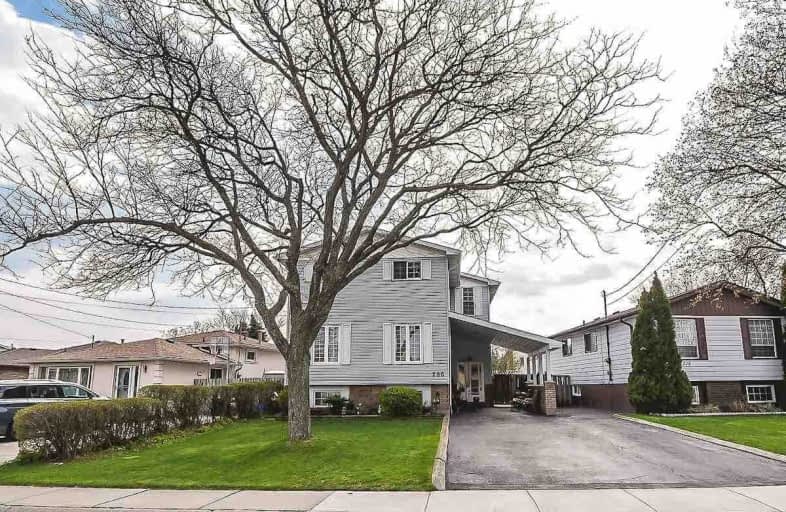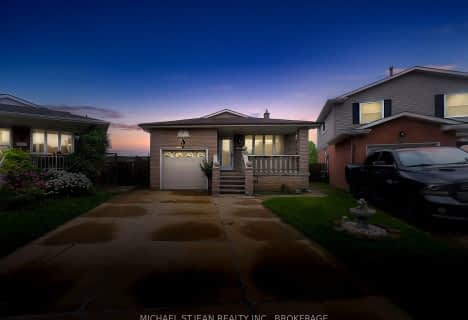
Lincoln Alexander Public School
Elementary: Public
0.62 km
St. Kateri Tekakwitha Catholic Elementary School
Elementary: Catholic
1.10 km
Cecil B Stirling School
Elementary: Public
1.02 km
St. Teresa of Calcutta Catholic Elementary School
Elementary: Catholic
0.78 km
St. John Paul II Catholic Elementary School
Elementary: Catholic
1.17 km
Templemead Elementary School
Elementary: Public
0.57 km
Vincent Massey/James Street
Secondary: Public
2.90 km
ÉSAC Mère-Teresa
Secondary: Catholic
2.58 km
St. Charles Catholic Adult Secondary School
Secondary: Catholic
4.46 km
Nora Henderson Secondary School
Secondary: Public
1.99 km
Sherwood Secondary School
Secondary: Public
3.94 km
St. Jean de Brebeuf Catholic Secondary School
Secondary: Catholic
0.79 km







