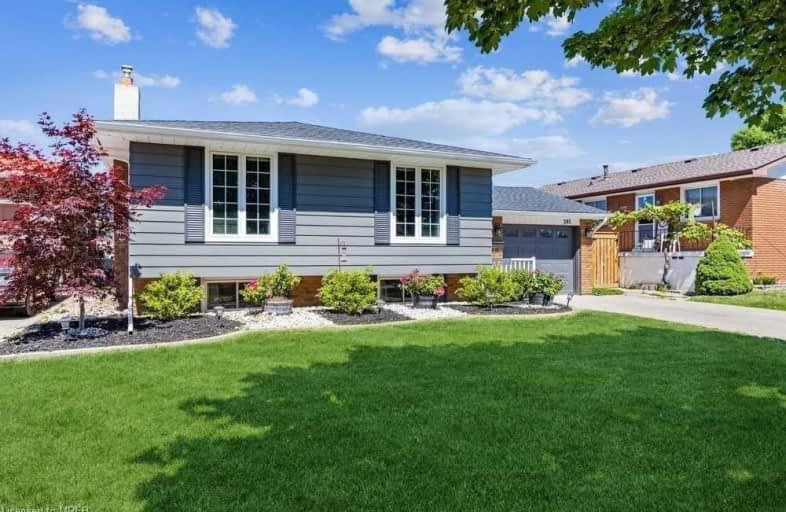
Eastdale Public School
Elementary: Public
0.23 km
Collegiate Avenue School
Elementary: Public
1.48 km
St. Agnes Catholic Elementary School
Elementary: Catholic
0.79 km
Mountain View Public School
Elementary: Public
0.73 km
St. Francis Xavier Catholic Elementary School
Elementary: Catholic
1.20 km
Memorial Public School
Elementary: Public
1.61 km
Delta Secondary School
Secondary: Public
6.41 km
Glendale Secondary School
Secondary: Public
3.63 km
Sir Winston Churchill Secondary School
Secondary: Public
4.84 km
Orchard Park Secondary School
Secondary: Public
2.44 km
Saltfleet High School
Secondary: Public
6.26 km
Cardinal Newman Catholic Secondary School
Secondary: Catholic
1.24 km













