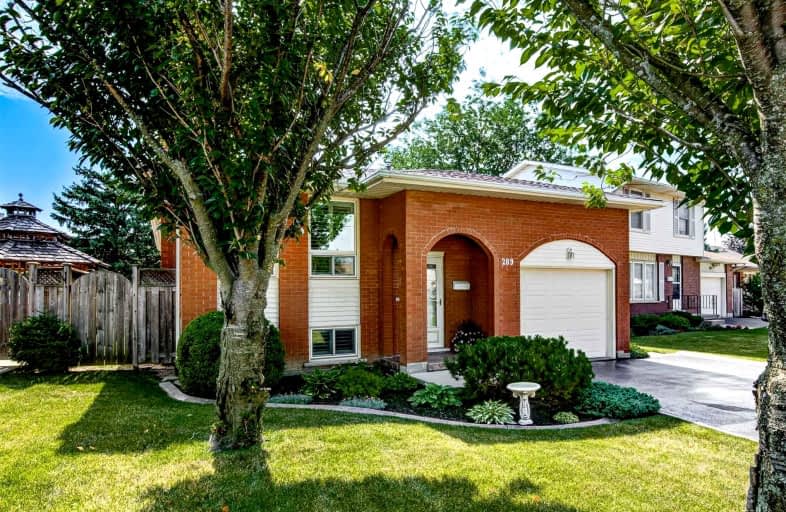
Lincoln Alexander Public School
Elementary: Public
0.61 km
St. Kateri Tekakwitha Catholic Elementary School
Elementary: Catholic
1.04 km
Cecil B Stirling School
Elementary: Public
0.97 km
St. Teresa of Calcutta Catholic Elementary School
Elementary: Catholic
0.80 km
St. John Paul II Catholic Elementary School
Elementary: Catholic
1.23 km
Templemead Elementary School
Elementary: Public
0.52 km
Vincent Massey/James Street
Secondary: Public
2.88 km
ÉSAC Mère-Teresa
Secondary: Catholic
2.54 km
Nora Henderson Secondary School
Secondary: Public
1.96 km
Sherwood Secondary School
Secondary: Public
3.91 km
St. Jean de Brebeuf Catholic Secondary School
Secondary: Catholic
0.85 km
Bishop Ryan Catholic Secondary School
Secondary: Catholic
3.68 km














