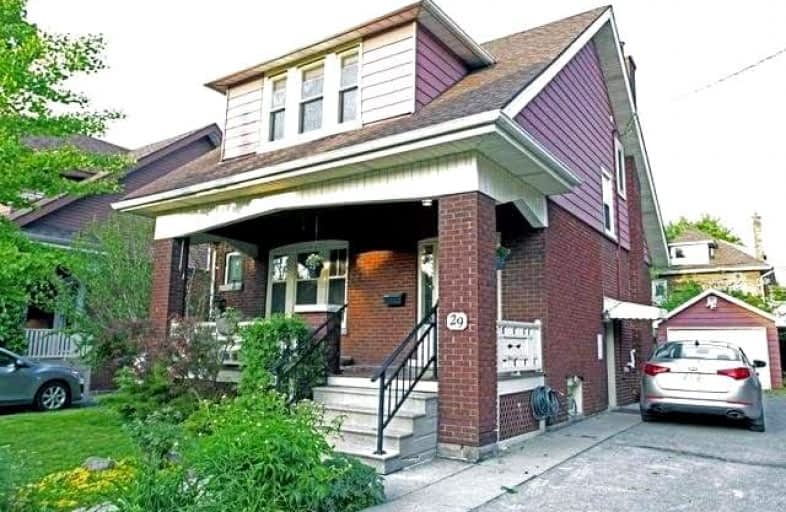
ÉÉC Notre-Dame
Elementary: Catholic
0.80 km
St. Ann (Hamilton) Catholic Elementary School
Elementary: Catholic
1.01 km
Holy Name of Jesus Catholic Elementary School
Elementary: Catholic
0.68 km
Adelaide Hoodless Public School
Elementary: Public
0.65 km
Memorial (City) School
Elementary: Public
0.94 km
Prince of Wales Elementary Public School
Elementary: Public
0.57 km
King William Alter Ed Secondary School
Secondary: Public
2.64 km
Vincent Massey/James Street
Secondary: Public
2.68 km
ÉSAC Mère-Teresa
Secondary: Catholic
3.76 km
Delta Secondary School
Secondary: Public
1.47 km
Sherwood Secondary School
Secondary: Public
2.25 km
Cathedral High School
Secondary: Catholic
2.06 km














