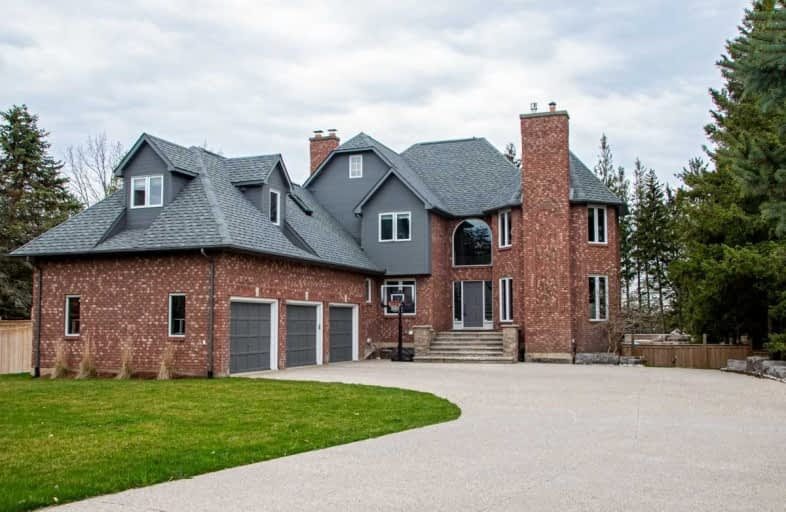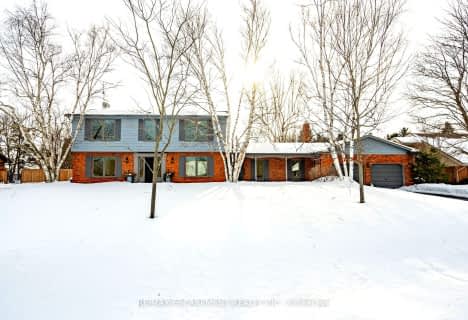
Millgrove Public School
Elementary: Public
6.83 km
Flamborough Centre School
Elementary: Public
5.66 km
Our Lady of Mount Carmel Catholic Elementary School
Elementary: Catholic
1.49 km
Kilbride Public School
Elementary: Public
4.91 km
Balaclava Public School
Elementary: Public
1.65 km
Guardian Angels Catholic Elementary School
Elementary: Catholic
7.86 km
Milton District High School
Secondary: Public
15.00 km
Notre Dame Roman Catholic Secondary School
Secondary: Catholic
12.18 km
Dundas Valley Secondary School
Secondary: Public
15.39 km
St. Mary Catholic Secondary School
Secondary: Catholic
16.41 km
Jean Vanier Catholic Secondary School
Secondary: Catholic
14.13 km
Waterdown District High School
Secondary: Public
8.86 km






