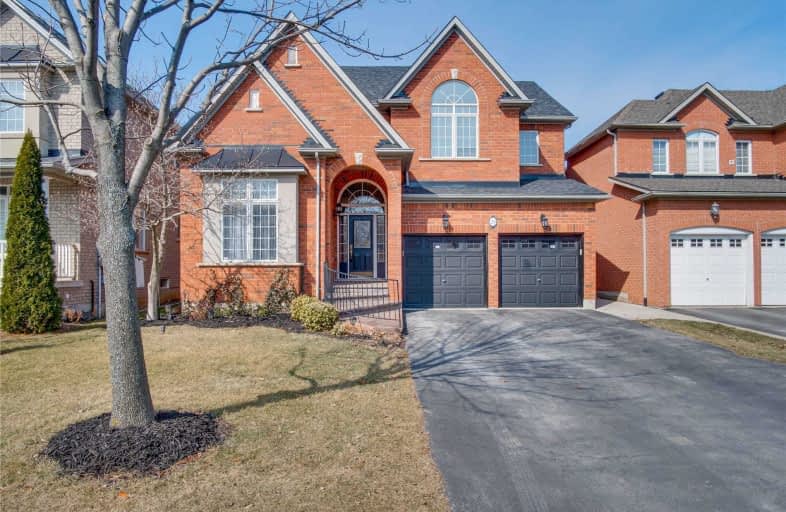Sold on May 16, 2019
Note: Property is not currently for sale or for rent.

-
Type: Detached
-
Style: 2-Storey
-
Size: 2000 sqft
-
Lot Size: 44.95 x 81.2 Feet
-
Age: 16-30 years
-
Taxes: $4,734 per year
-
Days on Site: 57 Days
-
Added: Sep 07, 2019 (1 month on market)
-
Updated:
-
Last Checked: 1 month ago
-
MLS®#: X4397341
-
Listed By: Royal lepage macro realty
Beside The Lake! Sitting Just Steps From Fifty Point Conservation Area And The Lake, Natural Sunlight Flows Through 2 Storey, 2180 Sq Ft, Brick Home Located In Lower Stoney Creek's Sought After Lakepointe Community. This Lovingly Maintained Home Features Stamped Concrete Front Steps, Phantom Screen Door & Hdwd Floors On The Main Level. The Upper Level Boasts 4 Good Size Bedrooms, Master Ensuite, Second Full Bath, And Bedroom Level Laundry.
Extras
French Patio Doors,Lovely Gardens & A Fully Fenced Yard. Addnl Mentions:Gas Bbq Hook Up,Removable Deck Awnings & Water Purification System. Nearby Amenities:Easy Hwy Access,Day Care,Deli,Pharmacy & Mor **Hamilton - Burlington R.E. Assoc**
Property Details
Facts for 29 Dewsbury Way, Hamilton
Status
Days on Market: 57
Last Status: Sold
Sold Date: May 16, 2019
Closed Date: Jul 15, 2019
Expiry Date: Jun 20, 2019
Sold Price: $675,000
Unavailable Date: May 16, 2019
Input Date: Mar 29, 2019
Property
Status: Sale
Property Type: Detached
Style: 2-Storey
Size (sq ft): 2000
Age: 16-30
Area: Hamilton
Community: Stoney Creek
Availability Date: March 20, 2019
Assessment Amount: $458,750
Assessment Year: 2019
Inside
Bedrooms: 4
Bathrooms: 3
Kitchens: 1
Rooms: 6
Den/Family Room: Yes
Air Conditioning: Central Air
Fireplace: Yes
Laundry Level: Upper
Central Vacuum: Y
Washrooms: 3
Building
Basement: Full
Basement 2: Unfinished
Heat Type: Forced Air
Heat Source: Gas
Exterior: Brick
Elevator: N
UFFI: No
Water Supply: Municipal
Special Designation: Unknown
Other Structures: Garden Shed
Parking
Driveway: Pvt Double
Garage Spaces: 2
Garage Type: Attached
Covered Parking Spaces: 2
Total Parking Spaces: 4
Fees
Tax Year: 2019
Tax Legal Description: Lot 93, Plan 62M950, Hamilton, S/T Right Of Entry
Taxes: $4,734
Highlights
Feature: Beach
Feature: Grnbelt/Conserv
Feature: Hospital
Feature: Lake Access
Feature: Marina
Land
Cross Street: Firty Rd & North Ser
Municipality District: Hamilton
Fronting On: West
Parcel Number: 173700208
Pool: None
Sewer: Sewers
Lot Depth: 81.2 Feet
Lot Frontage: 44.95 Feet
Acres: < .50
Rooms
Room details for 29 Dewsbury Way, Hamilton
| Type | Dimensions | Description |
|---|---|---|
| Living Main | 3.35 x 2.82 | |
| Family Main | 3.99 x 4.27 | |
| Kitchen Main | 3.99 x 6.55 | Eat-In Kitchen |
| Bathroom Main | - | |
| Dining Main | 3.35 x 2.82 | |
| Br 2nd | 3.05 x 3.35 | |
| Br 2nd | 3.66 x 3.35 | |
| Br 2nd | 3.12 x 3.48 | |
| Master 2nd | 3.66 x 5.18 | |
| Laundry 2nd | - | |
| Bathroom 2nd | - | 4 Pc Ensuite |
| Bathroom 2nd | - | 4 Pc Bath |
| XXXXXXXX | XXX XX, XXXX |
XXXX XXX XXXX |
$XXX,XXX |
| XXX XX, XXXX |
XXXXXX XXX XXXX |
$XXX,XXX |
| XXXXXXXX XXXX | XXX XX, XXXX | $675,000 XXX XXXX |
| XXXXXXXX XXXXXX | XXX XX, XXXX | $685,000 XXX XXXX |

Immaculate Heart of Mary Catholic Elementary School
Elementary: CatholicSmith Public School
Elementary: PublicCentral Public School
Elementary: PublicOur Lady of Fatima Catholic Elementary School
Elementary: CatholicSt. Gabriel Catholic Elementary School
Elementary: CatholicWinona Elementary Elementary School
Elementary: PublicSouth Lincoln High School
Secondary: PublicGrimsby Secondary School
Secondary: PublicGlendale Secondary School
Secondary: PublicOrchard Park Secondary School
Secondary: PublicBlessed Trinity Catholic Secondary School
Secondary: CatholicCardinal Newman Catholic Secondary School
Secondary: Catholic- 1 bath
- 5 bed
24 Victoria Avenue, Hamilton, Ontario • L8E 5E4 • Stoney Creek Industrial



