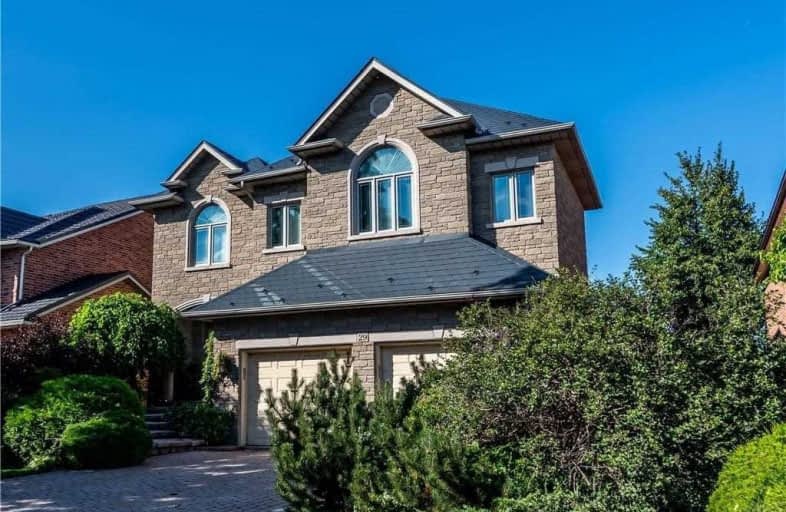Sold on Feb 26, 2021
Note: Property is not currently for sale or for rent.

-
Type: Detached
-
Style: 2-Storey
-
Size: 3500 sqft
-
Lot Size: 49.21 x 249.31 Feet
-
Age: 31-50 years
-
Taxes: $14,878 per year
-
Days on Site: 151 Days
-
Added: Sep 28, 2020 (5 months on market)
-
Updated:
-
Last Checked: 3 months ago
-
MLS®#: X4932728
-
Listed By: Re/max escarpment realty, brokerage
Breathtaking Waterfront Property Located On The Shores Of Lake Ontario. Home Features Plenty Upgrades Including Aluminum Roof(2017) & Furnance With Sophiscated Zone Control. High End Gourmet Kitchen Features Granite Counter Tops With High End Faucet, Newer High End Hood, Stove & Built In Refrigerator & Eat In Kitchen With Spectacular View Of The Lake & Manicured Rear Grounds. Second Level Boasts Generous Sized Master Complimented With Balcony Overlooking The
Extras
Lake , Walk In Closet & Huge Ensuite Bathroom With Deep Soaker Tub Overlooking The Water & Glass Shower With Jets & Seating. All Appliances, All Window Coverings **Interboard Listing: Hamilton - Burlington R. E. Assoc**
Property Details
Facts for 29 Edgewater Drive, Hamilton
Status
Days on Market: 151
Last Status: Sold
Sold Date: Feb 26, 2021
Closed Date: Jun 15, 2021
Expiry Date: Feb 28, 2021
Sold Price: $2,200,000
Unavailable Date: Feb 26, 2021
Input Date: Sep 29, 2020
Prior LSC: Expired
Property
Status: Sale
Property Type: Detached
Style: 2-Storey
Size (sq ft): 3500
Age: 31-50
Area: Hamilton
Community: Stoney Creek
Availability Date: Negotiable
Assessment Amount: $1,366
Assessment Year: 2016
Inside
Bedrooms: 4
Bathrooms: 5
Kitchens: 1
Rooms: 7
Den/Family Room: No
Air Conditioning: Central Air
Fireplace: Yes
Laundry Level: Upper
Washrooms: 5
Building
Basement: Finished
Basement 2: Full
Heat Type: Forced Air
Heat Source: Gas
Exterior: Brick
Exterior: Stone
UFFI: No
Water Supply: Municipal
Special Designation: Unknown
Parking
Driveway: Front Yard
Garage Spaces: 2
Garage Type: Attached
Covered Parking Spaces: 2
Total Parking Spaces: 4
Fees
Tax Year: 2020
Tax Legal Description: Pcl2-2,Sec 62M596;Pt Bed Of Lake Ontario
Taxes: $14,878
Highlights
Feature: Beach
Feature: Clear View
Feature: Fenced Yard
Feature: Level
Feature: Library
Feature: Marina
Land
Cross Street: Fruitland
Municipality District: Hamilton
Fronting On: North
Parcel Number: 173470014
Pool: None
Sewer: Sewers
Lot Depth: 249.31 Feet
Lot Frontage: 49.21 Feet
Acres: < .50
Zoning: Residential
Waterfront: Direct
Additional Media
- Virtual Tour: www.myvisuallistings.com/cvtnb/299886
Rooms
Room details for 29 Edgewater Drive, Hamilton
| Type | Dimensions | Description |
|---|---|---|
| Kitchen Main | 4.62 x 9.04 | Eat-In Kitchen |
| Dining Main | 3.76 x 5.28 | |
| Great Rm Main | 4.62 x 9.86 | |
| Bathroom Main | - | |
| Master 2nd | 4.65 x 8.74 | |
| Bathroom 2nd | - | |
| Br 2nd | 5.23 x 5.64 | |
| Br 2nd | 4.44 x 4.95 | |
| Bathroom 2nd | - | |
| Rec Bsmt | 8.84 x 9.14 | |
| Bathroom Bsmt | - | |
| Workshop Bsmt | - |
| XXXXXXXX | XXX XX, XXXX |
XXXX XXX XXXX |
$X,XXX,XXX |
| XXX XX, XXXX |
XXXXXX XXX XXXX |
$X,XXX,XXX |
| XXXXXXXX XXXX | XXX XX, XXXX | $2,200,000 XXX XXXX |
| XXXXXXXX XXXXXX | XXX XX, XXXX | $2,700,000 XXX XXXX |

St. Clare of Assisi Catholic Elementary School
Elementary: CatholicOur Lady of Peace Catholic Elementary School
Elementary: CatholicImmaculate Heart of Mary Catholic Elementary School
Elementary: CatholicMountain View Public School
Elementary: PublicMemorial Public School
Elementary: PublicWinona Elementary Elementary School
Elementary: PublicGlendale Secondary School
Secondary: PublicSir Winston Churchill Secondary School
Secondary: PublicOrchard Park Secondary School
Secondary: PublicBlessed Trinity Catholic Secondary School
Secondary: CatholicSaltfleet High School
Secondary: PublicCardinal Newman Catholic Secondary School
Secondary: Catholic- 5 bath
- 4 bed
- 2500 sqft
1073 North Service Road, Hamilton, Ontario • L8E 5E1 • Stoney Creek



