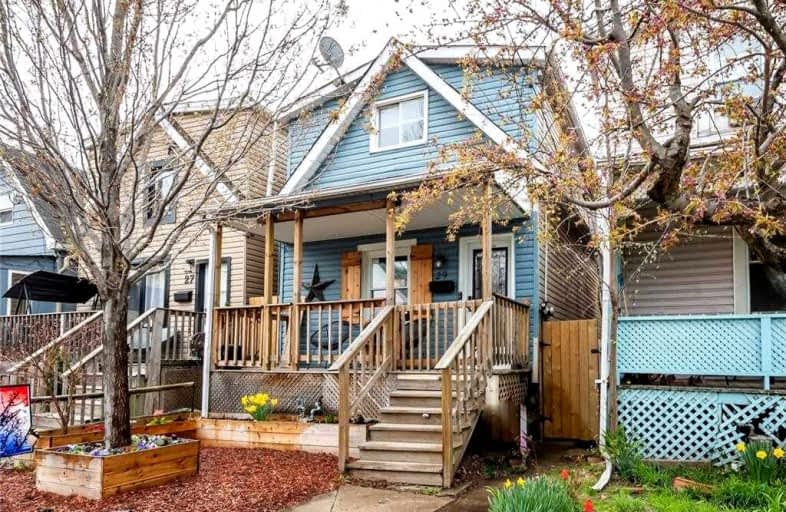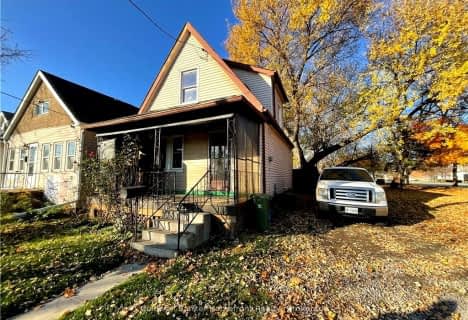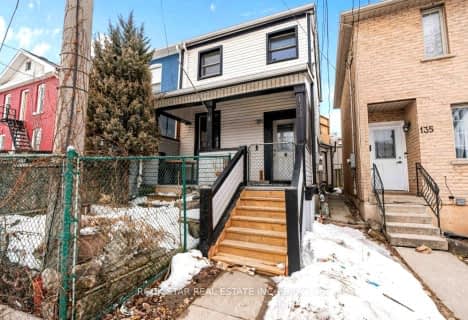
St. Patrick Catholic Elementary School
Elementary: Catholic
1.80 km
St. Brigid Catholic Elementary School
Elementary: Catholic
1.09 km
St. Ann (Hamilton) Catholic Elementary School
Elementary: Catholic
1.22 km
St. Lawrence Catholic Elementary School
Elementary: Catholic
1.47 km
Cathy Wever Elementary Public School
Elementary: Public
0.97 km
Prince of Wales Elementary Public School
Elementary: Public
1.66 km
King William Alter Ed Secondary School
Secondary: Public
1.84 km
Turning Point School
Secondary: Public
2.62 km
Aldershot High School
Secondary: Public
4.35 km
Delta Secondary School
Secondary: Public
3.55 km
Sir John A Macdonald Secondary School
Secondary: Public
2.54 km
Cathedral High School
Secondary: Catholic
1.87 km














