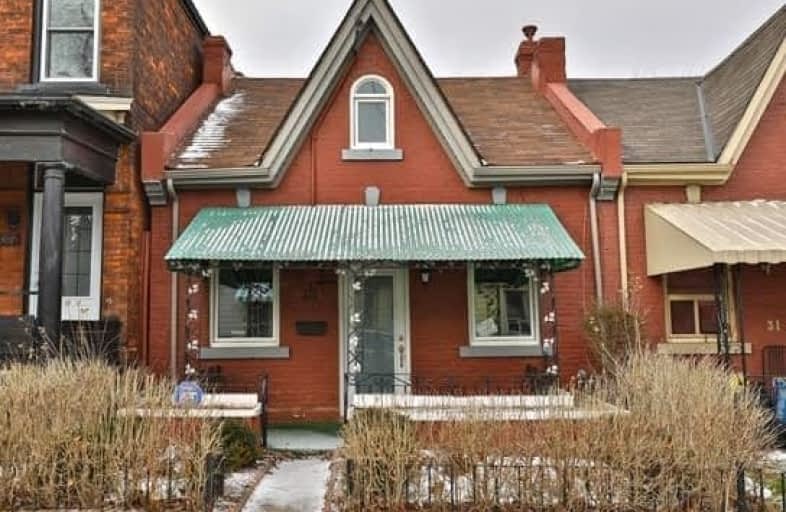Sold on Feb 27, 2019
Note: Property is not currently for sale or for rent.

-
Type: Att/Row/Twnhouse
-
Style: 1 1/2 Storey
-
Size: 700 sqft
-
Lot Size: 20 x 126 Feet
-
Age: 100+ years
-
Taxes: $1,580 per year
-
Days on Site: 16 Days
-
Added: Feb 11, 2019 (2 weeks on market)
-
Updated:
-
Last Checked: 1 month ago
-
MLS®#: X4357241
-
Listed By: Re/max performance realty inc., brokerage
Beautifully Renovated With Loft Second Bedroom.New Open Staircase,Steel Balustrades,Oak Handrail. Quality Oak Kitchen Cabinetry, Under Cabinet Remote Control Led Lighting,Granite Counters,Stacked Samsung Washer/Dryer,Quality Laminate Floor, Pot Lights Thru-Out, Exposed Brick In Living Dining Room.Nice Entertaining Space, New Bath W/Marble Tub Surround And Flooring. High End Appliances Fridge, Stove,Dishwasher,Washer, Dryer. Stainless Range Hood.
Extras
Glass Subway Tile Back Splash, New High Eff Furnace. This Home, Is 15 Minute Walk To Downtown, Walk Score 90. Steps To Art Crawl, Restaurants, Jackson Square, Bay-Front.Private Rear Yard. 1.5 Car Garage Access From Lane. Floor Pln Attached
Property Details
Facts for 29 Steven Street, Hamilton
Status
Days on Market: 16
Last Status: Sold
Sold Date: Feb 27, 2019
Closed Date: Apr 02, 2019
Expiry Date: Apr 30, 2019
Sold Price: $339,500
Unavailable Date: Feb 27, 2019
Input Date: Feb 11, 2019
Property
Status: Sale
Property Type: Att/Row/Twnhouse
Style: 1 1/2 Storey
Size (sq ft): 700
Age: 100+
Area: Hamilton
Community: Landsdale
Availability Date: Immed/Flexible
Inside
Bedrooms: 2
Bathrooms: 1
Kitchens: 1
Rooms: 5
Den/Family Room: No
Air Conditioning: None
Fireplace: No
Laundry Level: Main
Central Vacuum: N
Washrooms: 1
Utilities
Electricity: Yes
Gas: Yes
Cable: Available
Telephone: Available
Building
Basement: Crawl Space
Basement 2: Full
Heat Type: Forced Air
Heat Source: Gas
Exterior: Brick
Exterior: Vinyl Siding
Elevator: N
UFFI: No
Energy Certificate: N
Green Verification Status: N
Water Supply: Municipal
Physically Handicapped-Equipped: N
Special Designation: Unknown
Retirement: N
Parking
Driveway: Lane
Garage Spaces: 2
Garage Type: Detached
Covered Parking Spaces: 1
Fees
Tax Year: 2018
Tax Legal Description: Prt Lot 88, Pln125,As In Hl167896; Hamilton
Taxes: $1,580
Highlights
Feature: Arts Centre
Feature: Hospital
Feature: Level
Feature: Public Transit
Feature: School
Land
Cross Street: King William/Steven/
Municipality District: Hamilton
Fronting On: West
Parcel Number: 171790124
Pool: None
Sewer: Sewers
Lot Depth: 126 Feet
Lot Frontage: 20 Feet
Lot Irregularities: None, Rectangular
Acres: < .50
Zoning: Res.309,Freehold
Waterfront: None
Additional Media
- Virtual Tour: https://rem.ax/29StevenStreet
Open House
Open House Date: 2019-02-24
Open House Start: 02:00:00
Open House Finished: 04:00:00
Rooms
Room details for 29 Steven Street, Hamilton
| Type | Dimensions | Description |
|---|---|---|
| Living Main | 3.43 x 7.47 | Open Concept, Combined W/Dining, Laminate |
| Dining Main | 5.82 x 3.96 | L-Shaped Room, Combined W/Living, Pot Lights |
| Kitchen Main | 2.49 x 5.44 | Galley Kitchen, W/O To Porch, Granite Counter |
| Br Main | 2.29 x 3.45 | Large Window, Laminate |
| Bathroom Main | 2.64 x 2.18 | 4 Pc Bath, Marble Floor, Moulded Sink |
| Laundry Main | - | Combined W/Kitchen, B/I Shelves, Pot Lights |
| Br 2nd | 3.68 x 5.59 | Pot Lights, Large Window, Broadloom |
| Furnace Bsmt | - | Walk-Up, Unfinished, Concrete Floor |
| Other Bsmt | - | Walk-Up |
| XXXXXXXX | XXX XX, XXXX |
XXXX XXX XXXX |
$XXX,XXX |
| XXX XX, XXXX |
XXXXXX XXX XXXX |
$XXX,XXX | |
| XXXXXXXX | XXX XX, XXXX |
XXXX XXX XXXX |
$XXX,XXX |
| XXX XX, XXXX |
XXXXXX XXX XXXX |
$XXX,XXX |
| XXXXXXXX XXXX | XXX XX, XXXX | $339,500 XXX XXXX |
| XXXXXXXX XXXXXX | XXX XX, XXXX | $339,750 XXX XXXX |
| XXXXXXXX XXXX | XXX XX, XXXX | $200,000 XXX XXXX |
| XXXXXXXX XXXXXX | XXX XX, XXXX | $209,900 XXX XXXX |

Sacred Heart of Jesus Catholic Elementary School
Elementary: CatholicSt. Patrick Catholic Elementary School
Elementary: CatholicSt. Brigid Catholic Elementary School
Elementary: CatholicGeorge L Armstrong Public School
Elementary: PublicDr. J. Edgar Davey (New) Elementary Public School
Elementary: PublicCathy Wever Elementary Public School
Elementary: PublicKing William Alter Ed Secondary School
Secondary: PublicTurning Point School
Secondary: PublicVincent Massey/James Street
Secondary: PublicSt. Charles Catholic Adult Secondary School
Secondary: CatholicSir John A Macdonald Secondary School
Secondary: PublicCathedral High School
Secondary: Catholic- 2 bath
- 3 bed
- 1100 sqft
- 1 bath
- 3 bed
- 1100 sqft




