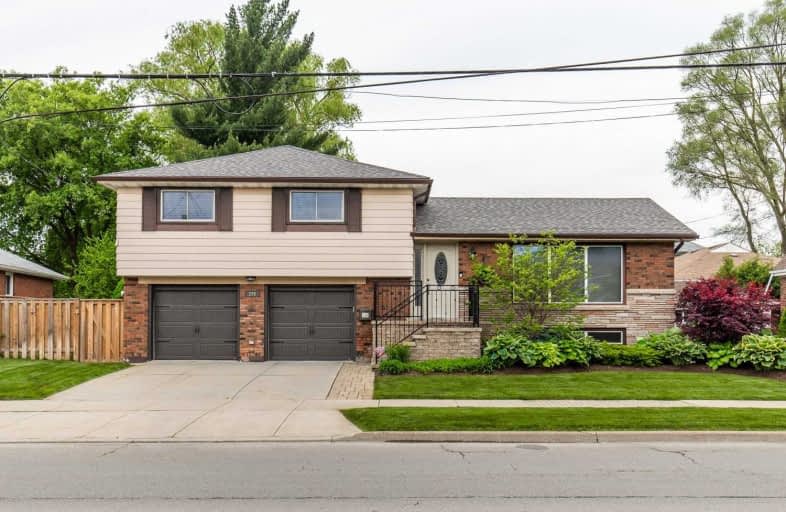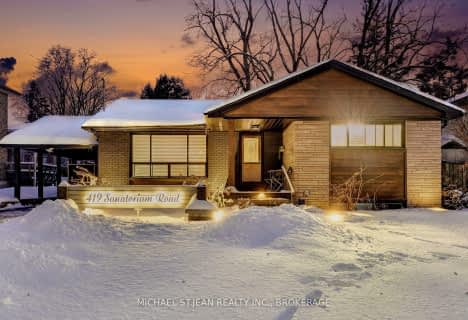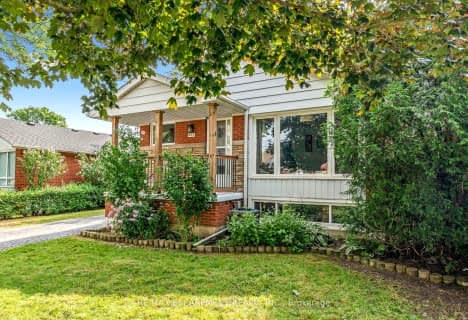
Glenwood Special Day School
Elementary: Public
0.47 km
Mountview Junior Public School
Elementary: Public
1.34 km
Canadian Martyrs Catholic Elementary School
Elementary: Catholic
1.00 km
St. Teresa of Avila Catholic Elementary School
Elementary: Catholic
1.71 km
Dalewood Senior Public School
Elementary: Public
1.60 km
Dundana Public School
Elementary: Public
1.70 km
École secondaire Georges-P-Vanier
Secondary: Public
3.32 km
St. Mary Catholic Secondary School
Secondary: Catholic
0.31 km
Sir Allan MacNab Secondary School
Secondary: Public
2.44 km
Westdale Secondary School
Secondary: Public
2.57 km
Westmount Secondary School
Secondary: Public
4.06 km
St. Thomas More Catholic Secondary School
Secondary: Catholic
4.44 km














