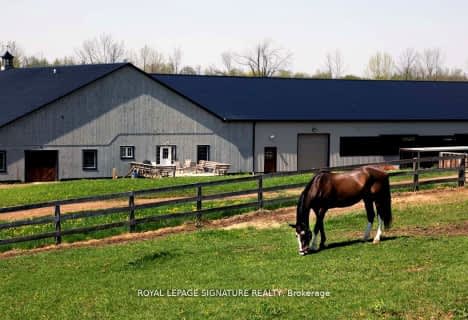Removed on Jun 08, 2025
Note: Property is not currently for sale or for rent.

-
Type: Detached
-
Style: 2-Storey
-
Lot Size: 255.35 x 1325 Acres
-
Age: 31-50 years
-
Taxes: $12,792 per year
-
Days on Site: 31 Days
-
Added: Dec 16, 2024 (1 month on market)
-
Updated:
-
Last Checked: 2 months ago
-
MLS®#: X10449717
-
Listed By: Royal lepage meadowtowne realty inc., brokerage
Gorgeous 6 bedroom, 5 bathroom Luxury Estate in Flamborough Nestled on a private 7.9-acre lot, this stunning 2-storey home offers a grand 5200 square feet of interior living space. A long, private paved driveway leads you to this recently updated gem with spectacular views of Rattlesnake point & the surrounding fields & forest, clad with a beautiful new stone exterior. Step inside & notice the attention to detail throughout. New beams in the great room & breakfast area help accentuate the high ceilings & a multitude of large windows ensure the property is flooded with natural light, providing incredible views of the stunning property and countryside. Enjoy the main floor primary suite, for easy comfort, complete with a private ensuite & large walk-in closet. The second floor offers 3 large bedrooms, 2 with walk-in closets, 1 ensuite bath & 1 Jack & Jill bath. Laundry chute for added convenience. The full walkout basement has been recently refurbished to feature 2 bedrooms, large rec room w/ wood burning fireplace, games area, new broadloom - the ultimate family hangout. This property goes beyond the average home - it's a sports enthusiast's paradise. A private sports court, basketball, Pickleball, Soccer, Hockey, Cricket, an inviting in-ground pool & hot tub make this the perfect retreat for active families or anyone who enjoys the outdoors. Spectacular gardens and walking trails are an added bonus! A well-equipped 5+ stall barn, 2 run-in shelters & multiple paddocks all situated on the premises. The exterior of the home is equally as impressive with stunning gardens. This phenomenal home offers a perfect blend of luxury & convenience - your perfect haven in Flamborough!
Property Details
Facts for 299 Concession Road 10 East, Hamilton
Status
Days on Market: 31
Last Status: Terminated
Sold Date: Jun 08, 2025
Closed Date: Nov 30, -0001
Expiry Date: Aug 19, 2024
Unavailable Date: May 24, 2024
Input Date: Apr 23, 2024
Prior LSC: Listing with no contract changes
Property
Status: Sale
Property Type: Detached
Style: 2-Storey
Age: 31-50
Area: Hamilton
Community: Rural Flamborough
Availability Date: 60-90 Can d...
Assessment Amount: $1,610,000
Assessment Year: 2023
Inside
Bedrooms: 4
Bedrooms Plus: 2
Bathrooms: 5
Kitchens: 1
Rooms: 13
Air Conditioning: Central Air
Fireplace: Yes
Washrooms: 5
Utilities
Gas: Yes
Building
Basement: Finished
Basement 2: W/O
Heat Type: Forced Air
Heat Source: Gas
Exterior: Stone
Exterior: Stucco/Plaster
Elevator: N
UFFI: No
Water Supply Type: Drilled Well
Special Designation: Unknown
Other Structures: Barn
Retirement: N
Parking
Driveway: Circular
Garage Spaces: 2
Garage Type: Attached
Covered Parking Spaces: 20
Total Parking Spaces: 22
Fees
Tax Year: 2023
Tax Legal Description: PT LT 7 CON.10 EAST FLAMBOROUGH, PART 1 ON 62R14328; HAMILTON
Taxes: $12,792
Highlights
Feature: Fenced Yard
Feature: Golf
Land
Cross Street: Centre Road to Conce
Municipality District: Hamilton
Fronting On: West
Parcel Number: 175240281
Pool: Inground
Sewer: Septic
Lot Depth: 1325 Acres
Lot Frontage: 255.35 Acres
Acres: 5-9.99
Zoning: A2
Rooms
Room details for 299 Concession Road 10 East, Hamilton
| Type | Dimensions | Description |
|---|---|---|
| Kitchen Main | 4.06 x 4.57 | Hardwood Floor, Open Concept |
| Breakfast Main | 3.66 x 3.91 | Bay Window, Beamed, Hardwood Floor |
| Prim Bdrm Main | 5.84 x 5.97 | Bay Window, Ensuite Bath, W/I Closet |
| Great Rm Main | 5.74 x 6.10 | Beamed, Fireplace, Hardwood Floor |
| Office Main | 4.04 x 5.61 | Hardwood Floor |
| Dining Main | 3.71 x 5.69 | Hardwood Floor |
| Bathroom Main | 1.07 x 2.16 | |
| Other Main | 5.18 x 5.66 | Heated Floor |
| Br 2nd | 4.06 x 6.10 | W/I Closet |
| Br 2nd | 4.72 x 4.80 | W/I Closet |
| Br 2nd | 3.71 x 5.69 | Ensuite Bath |
| Bathroom 2nd | 1.45 x 2.41 |
| XXXXXXXX | XXX XX, XXXX |
XXXX XXX XXXX |
$X,XXX,XXX |
| XXX XX, XXXX |
XXXXXX XXX XXXX |
$X,XXX,XXX | |
| XXXXXXXX | XXX XX, XXXX |
XXXXXXX XXX XXXX |
|
| XXX XX, XXXX |
XXXXXX XXX XXXX |
$X,XXX,XXX |
| XXXXXXXX XXXX | XXX XX, XXXX | $2,400,000 XXX XXXX |
| XXXXXXXX XXXXXX | XXX XX, XXXX | $2,499,000 XXX XXXX |
| XXXXXXXX XXXXXXX | XXX XX, XXXX | XXX XXXX |
| XXXXXXXX XXXXXX | XXX XX, XXXX | $2,700,000 XXX XXXX |

Millgrove Public School
Elementary: PublicFlamborough Centre School
Elementary: PublicOur Lady of Mount Carmel Catholic Elementary School
Elementary: CatholicKilbride Public School
Elementary: PublicBalaclava Public School
Elementary: PublicGuardian Angels Catholic Elementary School
Elementary: CatholicE C Drury/Trillium Demonstration School
Secondary: ProvincialGary Allan High School - Milton
Secondary: PublicMilton District High School
Secondary: PublicDundas Valley Secondary School
Secondary: PublicJean Vanier Catholic Secondary School
Secondary: CatholicWaterdown District High School
Secondary: Public- 2 bath
- 4 bed
- 2500 sqft
- 5 bath
- 4 bed
- 3500 sqft


