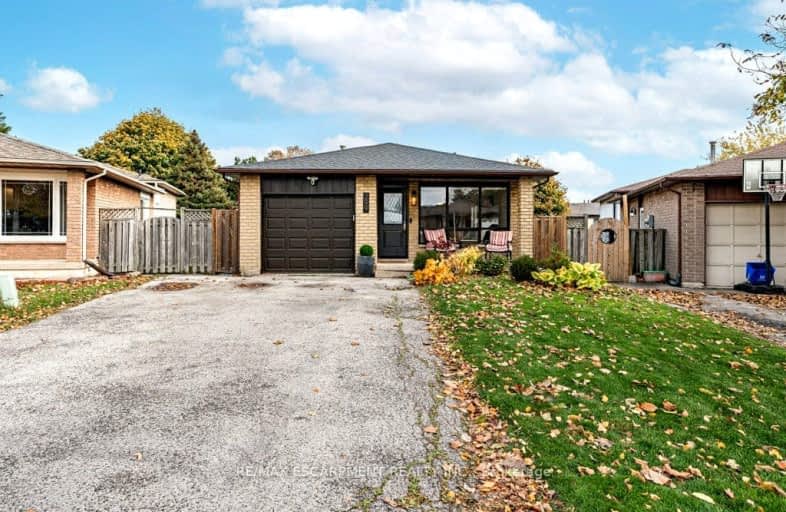Very Walkable
- Most errands can be accomplished on foot.
79
/100
Some Transit
- Most errands require a car.
47
/100
Bikeable
- Some errands can be accomplished on bike.
58
/100

Richard Beasley Junior Public School
Elementary: Public
2.06 km
Lincoln Alexander Public School
Elementary: Public
1.26 km
St. Kateri Tekakwitha Catholic Elementary School
Elementary: Catholic
0.56 km
Cecil B Stirling School
Elementary: Public
0.72 km
St. Teresa of Calcutta Catholic Elementary School
Elementary: Catholic
1.58 km
Templemead Elementary School
Elementary: Public
0.45 km
Vincent Massey/James Street
Secondary: Public
3.14 km
ÉSAC Mère-Teresa
Secondary: Catholic
2.23 km
Nora Henderson Secondary School
Secondary: Public
2.08 km
Sherwood Secondary School
Secondary: Public
3.79 km
St. Jean de Brebeuf Catholic Secondary School
Secondary: Catholic
1.78 km
Bishop Ryan Catholic Secondary School
Secondary: Catholic
2.74 km
-
T. B. McQuesten Park
1199 Upper Wentworth St, Hamilton ON 2.31km -
William Connell City-Wide Park
1086 W 5th St, Hamilton ON L9B 1J6 4.45km -
Mountain Drive Park
Concession St (Upper Gage), Hamilton ON 4.78km
-
BMO Bank of Montreal
1395 Upper Ottawa St, Hamilton ON L8W 3L5 0.39km -
TD Bank Financial Group
867 Rymal Rd E (Upper Gage Ave), Hamilton ON L8W 1B6 0.99km -
Scotiabank
795 Paramount Dr, Stoney Creek ON L8J 0B4 2.79km














