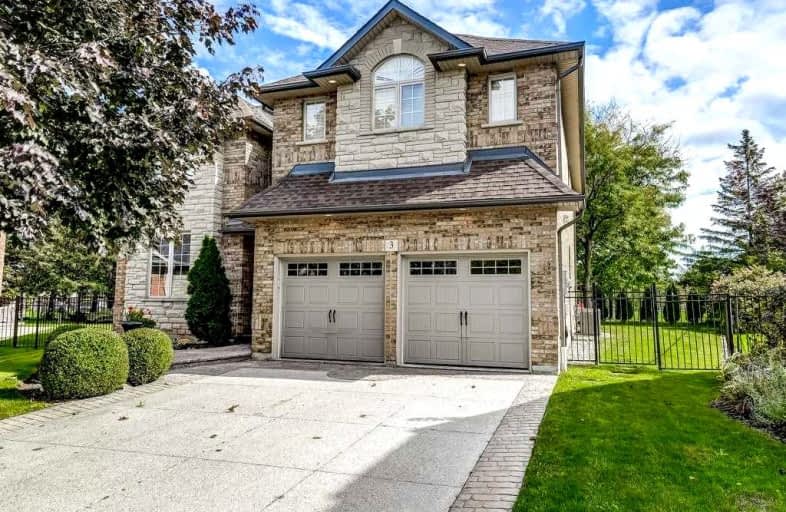
Ancaster Senior Public School
Elementary: Public
0.71 km
C H Bray School
Elementary: Public
1.65 km
St. Ann (Ancaster) Catholic Elementary School
Elementary: Catholic
1.82 km
St. Joachim Catholic Elementary School
Elementary: Catholic
0.73 km
Fessenden School
Elementary: Public
0.81 km
Immaculate Conception Catholic Elementary School
Elementary: Catholic
3.02 km
Dundas Valley Secondary School
Secondary: Public
6.29 km
St. Mary Catholic Secondary School
Secondary: Catholic
7.63 km
Sir Allan MacNab Secondary School
Secondary: Public
6.35 km
Bishop Tonnos Catholic Secondary School
Secondary: Catholic
0.43 km
Ancaster High School
Secondary: Public
1.96 km
St. Thomas More Catholic Secondary School
Secondary: Catholic
5.82 km














