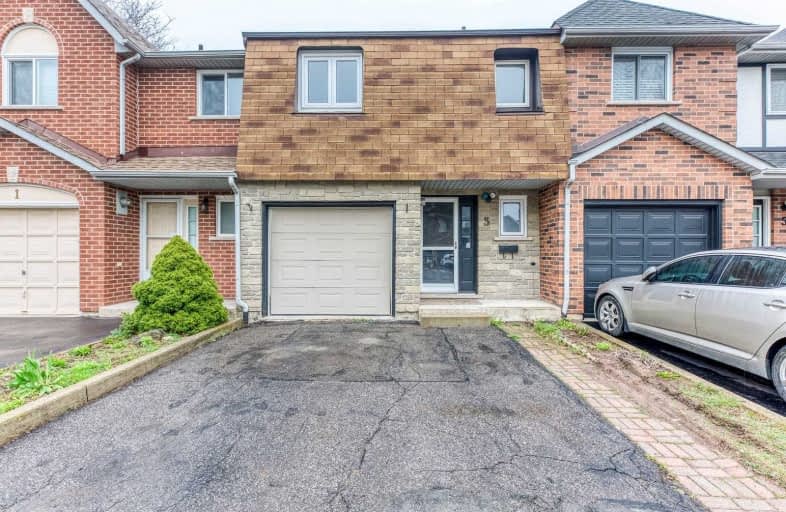
St. John Paul II Catholic Elementary School
Elementary: Catholic
0.92 km
Corpus Christi Catholic Elementary School
Elementary: Catholic
1.58 km
Pauline Johnson Public School
Elementary: Public
1.74 km
St. Marguerite d'Youville Catholic Elementary School
Elementary: Catholic
0.16 km
Helen Detwiler Junior Elementary School
Elementary: Public
0.31 km
Ray Lewis (Elementary) School
Elementary: Public
1.41 km
Vincent Massey/James Street
Secondary: Public
3.68 km
St. Charles Catholic Adult Secondary School
Secondary: Catholic
3.65 km
Nora Henderson Secondary School
Secondary: Public
3.29 km
Westmount Secondary School
Secondary: Public
2.74 km
St. Jean de Brebeuf Catholic Secondary School
Secondary: Catholic
1.31 km
St. Thomas More Catholic Secondary School
Secondary: Catholic
3.42 km







