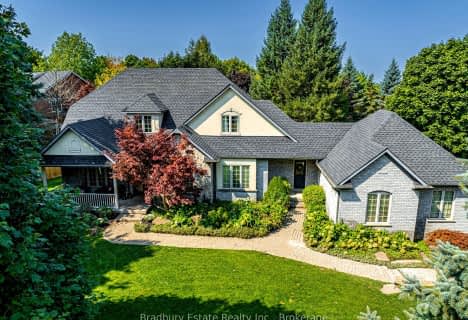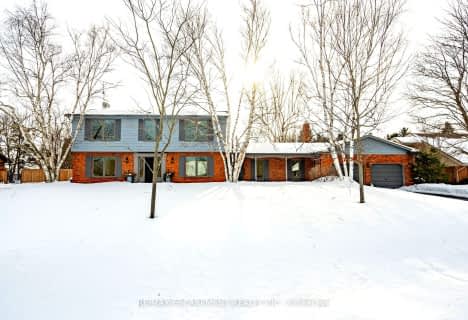
Millgrove Public School
Elementary: Public
7.79 km
Flamborough Centre School
Elementary: Public
6.12 km
Our Lady of Mount Carmel Catholic Elementary School
Elementary: Catholic
1.93 km
Kilbride Public School
Elementary: Public
3.65 km
Balaclava Public School
Elementary: Public
2.06 km
Guardian Angels Catholic Elementary School
Elementary: Catholic
8.30 km
E C Drury/Trillium Demonstration School
Secondary: Provincial
14.37 km
Gary Allan High School - Milton
Secondary: Public
14.48 km
Milton District High School
Secondary: Public
13.70 km
Notre Dame Roman Catholic Secondary School
Secondary: Catholic
11.74 km
Jean Vanier Catholic Secondary School
Secondary: Catholic
12.86 km
Waterdown District High School
Secondary: Public
9.36 km






