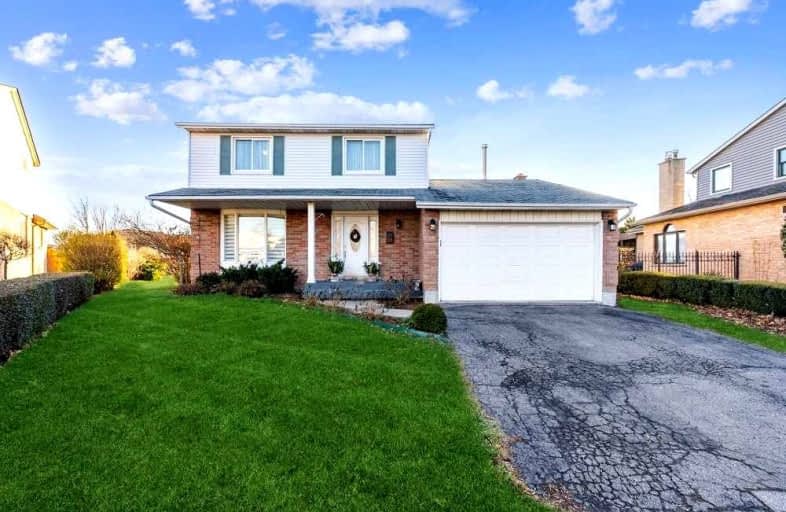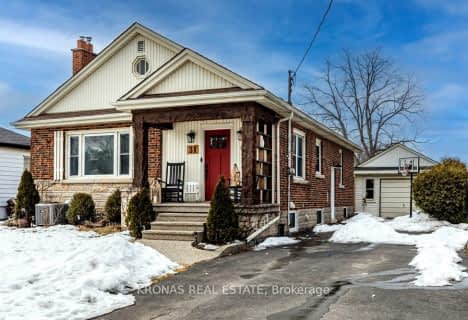
Eastdale Public School
Elementary: Public
1.64 km
St. Clare of Assisi Catholic Elementary School
Elementary: Catholic
1.02 km
Our Lady of Peace Catholic Elementary School
Elementary: Catholic
0.52 km
Mountain View Public School
Elementary: Public
1.16 km
St. Francis Xavier Catholic Elementary School
Elementary: Catholic
1.42 km
Memorial Public School
Elementary: Public
1.22 km
Delta Secondary School
Secondary: Public
8.20 km
Glendale Secondary School
Secondary: Public
5.25 km
Sir Winston Churchill Secondary School
Secondary: Public
6.63 km
Orchard Park Secondary School
Secondary: Public
0.73 km
Saltfleet High School
Secondary: Public
6.78 km
Cardinal Newman Catholic Secondary School
Secondary: Catholic
2.44 km













