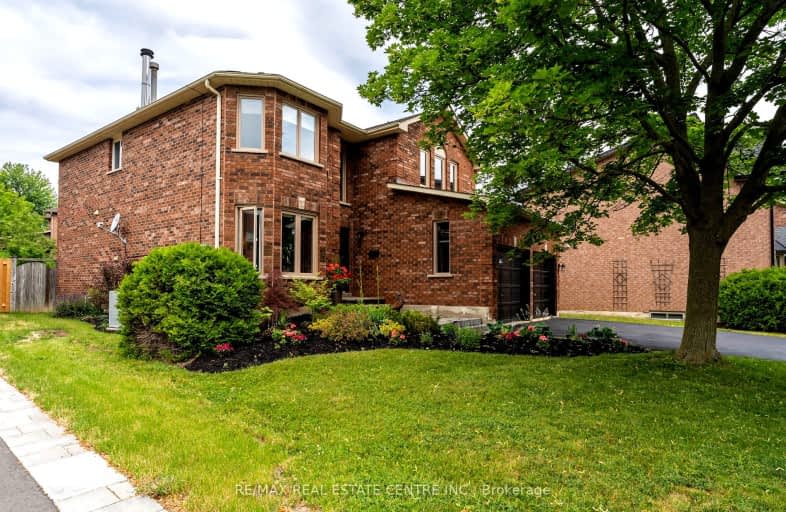Car-Dependent
- Almost all errands require a car.
16
/100
Some Transit
- Most errands require a car.
41
/100
Somewhat Bikeable
- Almost all errands require a car.
22
/100

Spencer Valley Public School
Elementary: Public
3.45 km
St. Augustine Catholic Elementary School
Elementary: Catholic
2.83 km
St. Bernadette Catholic Elementary School
Elementary: Catholic
1.13 km
Dundana Public School
Elementary: Public
2.91 km
Dundas Central Public School
Elementary: Public
2.57 km
Sir William Osler Elementary School
Elementary: Public
0.62 km
Dundas Valley Secondary School
Secondary: Public
0.82 km
St. Mary Catholic Secondary School
Secondary: Catholic
4.83 km
Sir Allan MacNab Secondary School
Secondary: Public
6.02 km
Bishop Tonnos Catholic Secondary School
Secondary: Catholic
6.43 km
Ancaster High School
Secondary: Public
5.06 km
St. Thomas More Catholic Secondary School
Secondary: Catholic
7.42 km
-
Dundas Driving Park
71 Cross St, Dundas ON 3.13km -
Ancaster Leash Free Park
Ancaster ON 4.53km -
Scenic Woods Park
Hamilton ON 4.71km
-
Scotiabank
101 Osler Dr, Dundas ON L9H 4H4 3.61km -
TD Bank Financial Group
938 King St W, Hamilton ON L8S 1K8 6.78km -
TD Bank Financial Group
860 King St W, Hamilton ON L8S 1K3 6.78km











