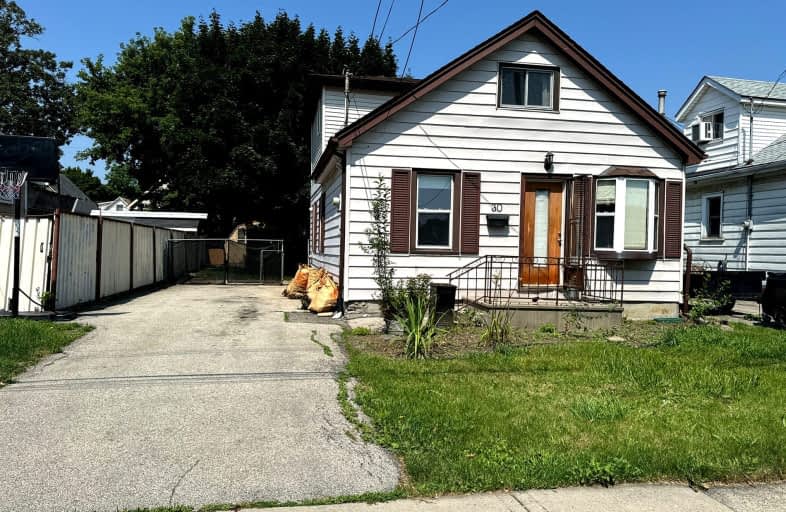Very Walkable
- Most errands can be accomplished on foot.
Good Transit
- Some errands can be accomplished by public transportation.
Bikeable
- Some errands can be accomplished on bike.

Sacred Heart of Jesus Catholic Elementary School
Elementary: CatholicÉÉC Notre-Dame
Elementary: CatholicBlessed Sacrament Catholic Elementary School
Elementary: CatholicAdelaide Hoodless Public School
Elementary: PublicHighview Public School
Elementary: PublicGeorge L Armstrong Public School
Elementary: PublicKing William Alter Ed Secondary School
Secondary: PublicVincent Massey/James Street
Secondary: PublicÉSAC Mère-Teresa
Secondary: CatholicNora Henderson Secondary School
Secondary: PublicSherwood Secondary School
Secondary: PublicCathedral High School
Secondary: Catholic- 2 bath
- 5 bed
- 1500 sqft
922 Burlington Street East, Hamilton, Ontario • L8L 4K4 • Industrial Sector














