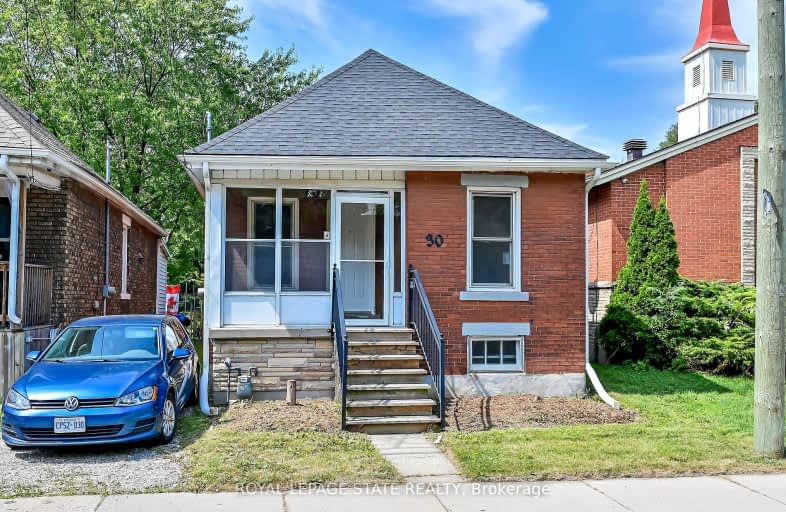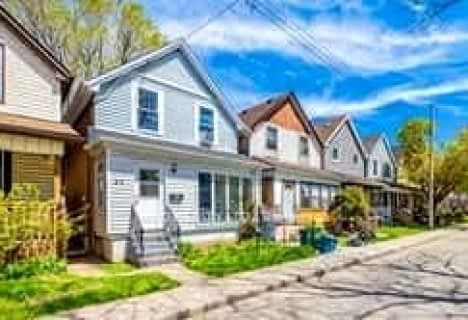Walker's Paradise
- Daily errands do not require a car.
91
/100
Good Transit
- Some errands can be accomplished by public transportation.
59
/100
Somewhat Bikeable
- Most errands require a car.
33
/100

Sacred Heart of Jesus Catholic Elementary School
Elementary: Catholic
0.13 km
ÉÉC Notre-Dame
Elementary: Catholic
0.98 km
St. Patrick Catholic Elementary School
Elementary: Catholic
1.46 km
Blessed Sacrament Catholic Elementary School
Elementary: Catholic
1.54 km
Adelaide Hoodless Public School
Elementary: Public
1.03 km
George L Armstrong Public School
Elementary: Public
0.65 km
King William Alter Ed Secondary School
Secondary: Public
1.92 km
Turning Point School
Secondary: Public
2.32 km
Vincent Massey/James Street
Secondary: Public
1.79 km
St. Charles Catholic Adult Secondary School
Secondary: Catholic
2.09 km
Nora Henderson Secondary School
Secondary: Public
2.86 km
Cathedral High School
Secondary: Catholic
1.28 km
-
Mountain Brow Park
0.37km -
Mountain Drive Park
Concession St (Upper Gage), Hamilton ON 0.54km -
Myrtle Park
Myrtle Ave (Delaware St), Hamilton ON 0.86km
-
TD Bank Financial Group
540 Concession St, Hamilton ON L8V 1A9 0.4km -
Scotiabank
1190 Main St E, Hamilton ON L8M 1P5 2.27km -
TD Bank Financial Group
65 Mall Rd (Mohawk rd.), Hamilton ON L8V 5B8 2.33km














