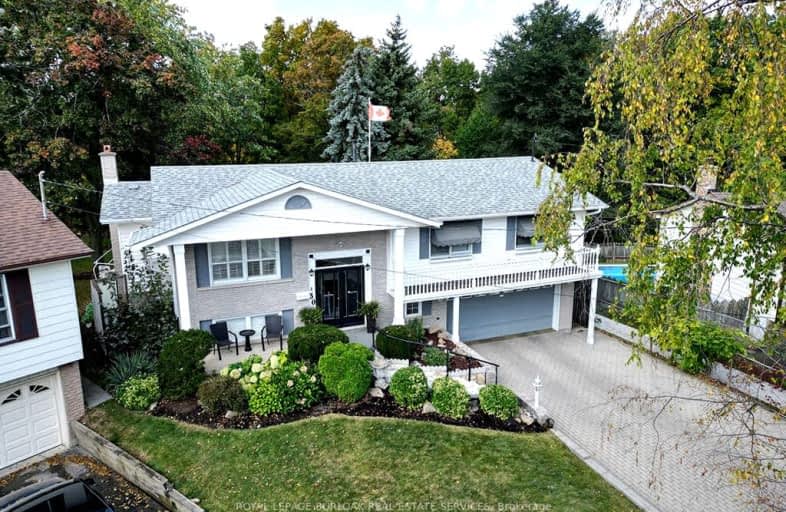
Lincoln Alexander Public School
Elementary: Public
0.13 km
St. Kateri Tekakwitha Catholic Elementary School
Elementary: Catholic
1.01 km
Cecil B Stirling School
Elementary: Public
0.80 km
St. Teresa of Calcutta Catholic Elementary School
Elementary: Catholic
0.39 km
Templemead Elementary School
Elementary: Public
1.01 km
Lawfield Elementary School
Elementary: Public
1.10 km
Vincent Massey/James Street
Secondary: Public
2.17 km
ÉSAC Mère-Teresa
Secondary: Catholic
2.03 km
St. Charles Catholic Adult Secondary School
Secondary: Catholic
3.94 km
Nora Henderson Secondary School
Secondary: Public
1.29 km
Sherwood Secondary School
Secondary: Public
3.27 km
St. Jean de Brebeuf Catholic Secondary School
Secondary: Catholic
1.18 km














