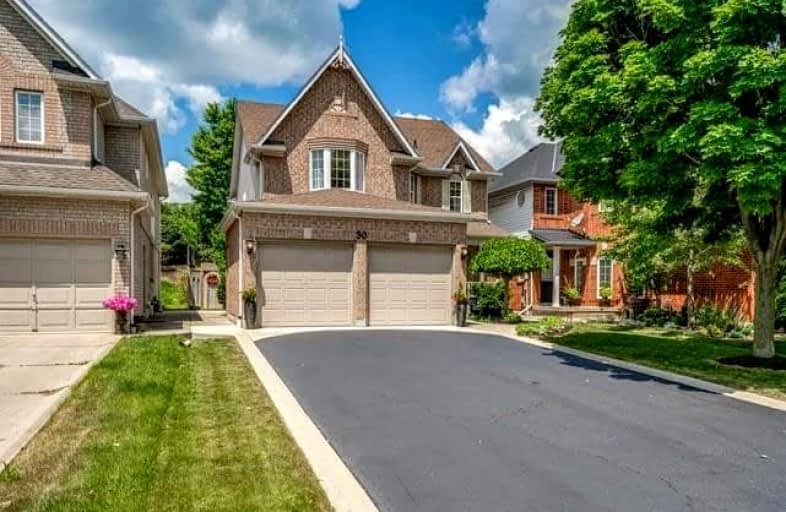
Video Tour

Tiffany Hills Elementary Public School
Elementary: Public
1.99 km
Rousseau Public School
Elementary: Public
0.78 km
St. Ann (Ancaster) Catholic Elementary School
Elementary: Catholic
2.43 km
Holy Name of Mary Catholic Elementary School
Elementary: Catholic
1.10 km
Immaculate Conception Catholic Elementary School
Elementary: Catholic
1.44 km
Ancaster Meadow Elementary Public School
Elementary: Public
0.42 km
Dundas Valley Secondary School
Secondary: Public
4.25 km
St. Mary Catholic Secondary School
Secondary: Catholic
4.31 km
Sir Allan MacNab Secondary School
Secondary: Public
3.09 km
Bishop Tonnos Catholic Secondary School
Secondary: Catholic
3.73 km
Ancaster High School
Secondary: Public
3.84 km
St. Thomas More Catholic Secondary School
Secondary: Catholic
3.27 km













