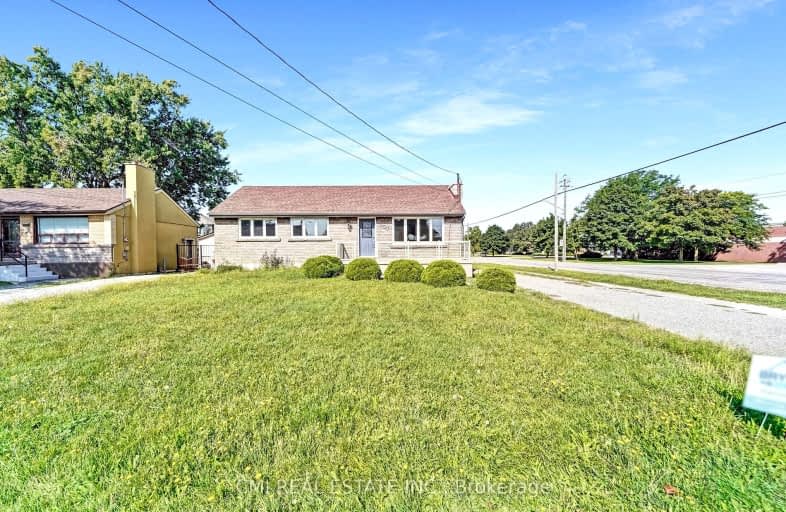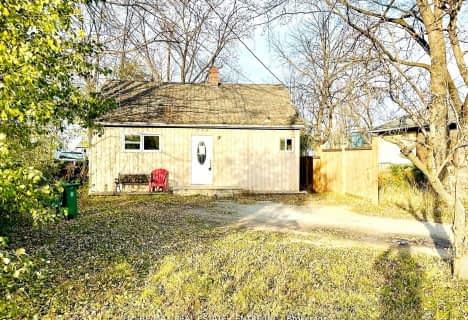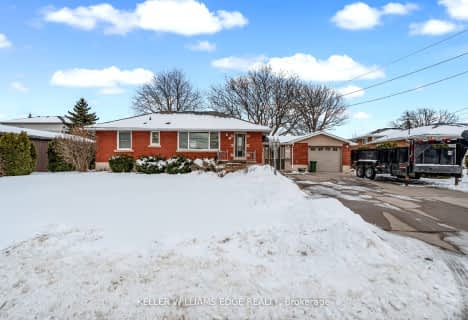Car-Dependent
- Almost all errands require a car.
Minimal Transit
- Almost all errands require a car.
Somewhat Bikeable
- Most errands require a car.

St. Clare of Assisi Catholic Elementary School
Elementary: CatholicOur Lady of Peace Catholic Elementary School
Elementary: CatholicImmaculate Heart of Mary Catholic Elementary School
Elementary: CatholicMemorial Public School
Elementary: PublicSt. Gabriel Catholic Elementary School
Elementary: CatholicWinona Elementary Elementary School
Elementary: PublicGrimsby Secondary School
Secondary: PublicGlendale Secondary School
Secondary: PublicOrchard Park Secondary School
Secondary: PublicBlessed Trinity Catholic Secondary School
Secondary: CatholicSaltfleet High School
Secondary: PublicCardinal Newman Catholic Secondary School
Secondary: Catholic-
Winona Park
1328 Barton St E, Stoney Creek ON L8H 2W3 2.68km -
Andrew Warburton Memorial Park
Cope St, Hamilton ON 10.54km -
Mountain Drive Park
Concession St (Upper Gage), Hamilton ON 13.5km
-
TD Bank Financial Group
1378 S Service Rd, Stoney Creek ON L8E 5C5 3.17km -
BMO Bank of Montreal
328 Arvin Ave, Stoney Creek ON L8E 2M4 4.06km -
TD Bank Financial Group
330 Grays Rd, Hamilton ON L8E 2Z2 5.3km
- 4 bath
- 3 bed
- 1500 sqft
35 WILLOWBANKS Terrace, Hamilton, Ontario • L8E 0C3 • Stoney Creek











