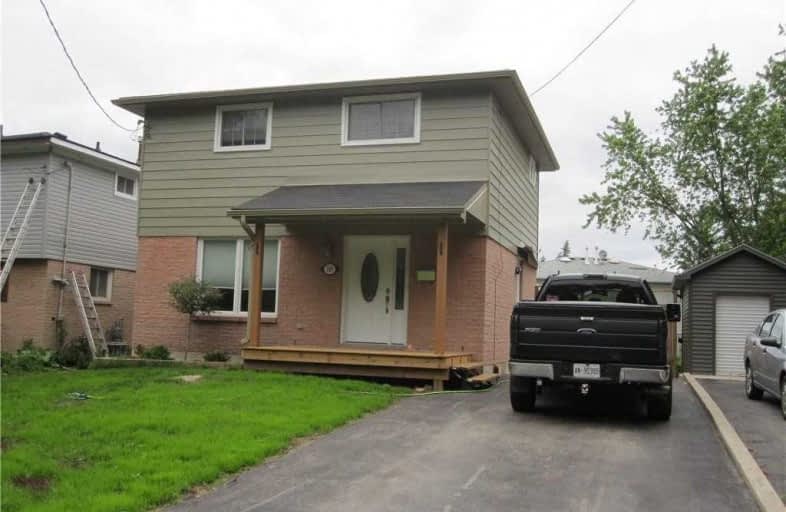Sold on Jul 02, 2019
Note: Property is not currently for sale or for rent.

-
Type: Detached
-
Style: 2-Storey
-
Size: 1100 sqft
-
Lot Size: 43 x 100 Feet
-
Age: 31-50 years
-
Taxes: $3,306 per year
-
Days on Site: 28 Days
-
Added: Sep 07, 2019 (4 weeks on market)
-
Updated:
-
Last Checked: 3 months ago
-
MLS®#: X4478378
-
Listed By: Royal lepage macro
Lovely 3 Bedroom, 2 Storey Home Located In A Desirable Neighbourhood, Close To Schools, Transit Access To The Link And Shopping Malls. This Hoe Features 1700 Square Feet Of Living Space
Extras
**Interboard Listing: Hamilton Burlington R.E. Assoc**
Property Details
Facts for 103 Robson Crescent, Hamilton
Status
Days on Market: 28
Last Status: Sold
Sold Date: Jul 02, 2019
Closed Date: Sep 06, 2019
Expiry Date: Sep 03, 2019
Sold Price: $468,000
Unavailable Date: Jul 02, 2019
Input Date: Jun 07, 2019
Property
Status: Sale
Property Type: Detached
Style: 2-Storey
Size (sq ft): 1100
Age: 31-50
Area: Hamilton
Community: Randall
Availability Date: 60 Days
Assessment Amount: $296,000
Assessment Year: 2016
Inside
Bedrooms: 3
Bathrooms: 2
Kitchens: 1
Rooms: 6
Den/Family Room: Yes
Air Conditioning: Central Air
Fireplace: No
Laundry Level: Lower
Central Vacuum: N
Washrooms: 2
Utilities
Electricity: Yes
Gas: Yes
Cable: Available
Telephone: Available
Building
Basement: Part Fin
Heat Type: Forced Air
Heat Source: Gas
Exterior: Brick
Exterior: Metal/Side
Elevator: N
UFFI: No
Energy Certificate: N
Green Verification Status: N
Water Supply: Municipal
Physically Handicapped-Equipped: N
Special Designation: Unknown
Other Structures: Garden Shed
Retirement: N
Parking
Driveway: Private
Garage Type: None
Covered Parking Spaces: 3
Total Parking Spaces: 3
Fees
Tax Year: 2018
Tax Legal Description: Parcel 42-1, Section M187; Lot 42 Plan 187 City Of
Taxes: $3,306
Highlights
Feature: Grnbelt/Cons
Feature: Hospital
Feature: Level
Feature: Public Transit
Feature: School
Land
Cross Street: Recford
Municipality District: Hamilton
Fronting On: North
Parcel Number: 169390183
Pool: Abv Grnd
Sewer: Sewers
Lot Depth: 100 Feet
Lot Frontage: 43 Feet
Acres: < .50
Waterfront: None
Rooms
Room details for 103 Robson Crescent, Hamilton
| Type | Dimensions | Description |
|---|---|---|
| Kitchen Ground | 3.10 x 3.35 | Hardwood Floor |
| Breakfast Ground | 2.69 x 3.35 | Hardwood Floor |
| Living Ground | 3.35 x 4.27 | Hardwood Floor |
| Bathroom Ground | 1.30 x 2.30 | 2 Pc Bath |
| Master 2nd | 3.51 x 5.64 | Hardwood Floor |
| Br 2nd | 2.87 x 3.43 | Hardwood Floor |
| Br 2nd | 2.87 x 3.20 | Hardwood Floor |
| Bathroom 2nd | 1.80 x 2.40 | 4 Pc Bath |
| Rec Bsmt | 3.28 x 7.01 | |
| Laundry Bsmt | 3.28 x 4.95 | |
| Utility Bsmt | 1.83 x 3.05 |
| XXXXXXXX | XXX XX, XXXX |
XXXX XXX XXXX |
$XXX,XXX |
| XXX XX, XXXX |
XXXXXX XXX XXXX |
$XXX,XXX |
| XXXXXXXX XXXX | XXX XX, XXXX | $468,000 XXX XXXX |
| XXXXXXXX XXXXXX | XXX XX, XXXX | $474,900 XXX XXXX |

Lincoln Alexander Public School
Elementary: PublicSt. Kateri Tekakwitha Catholic Elementary School
Elementary: CatholicCecil B Stirling School
Elementary: PublicSt. Teresa of Calcutta Catholic Elementary School
Elementary: CatholicTemplemead Elementary School
Elementary: PublicLawfield Elementary School
Elementary: PublicVincent Massey/James Street
Secondary: PublicÉSAC Mère-Teresa
Secondary: CatholicSt. Charles Catholic Adult Secondary School
Secondary: CatholicNora Henderson Secondary School
Secondary: PublicSherwood Secondary School
Secondary: PublicSt. Jean de Brebeuf Catholic Secondary School
Secondary: Catholic

