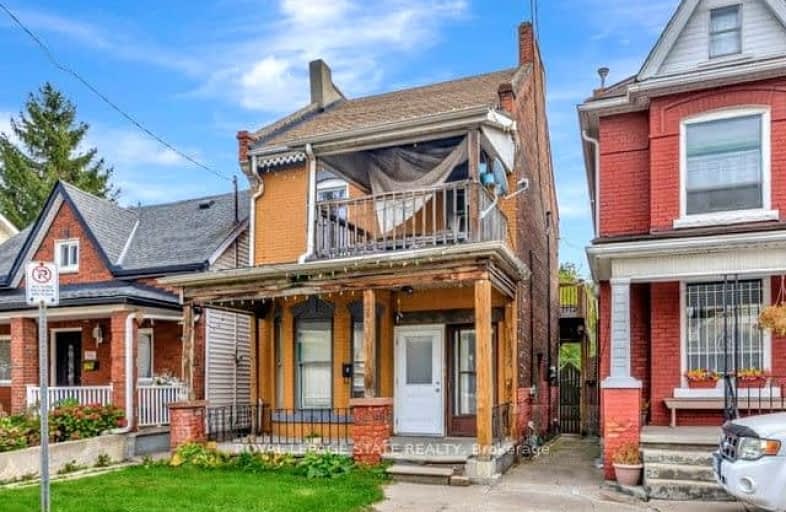Very Walkable
- Daily errands do not require a car.
Good Transit
- Some errands can be accomplished by public transportation.
Very Bikeable
- Most errands can be accomplished on bike.

St. Patrick Catholic Elementary School
Elementary: CatholicSt. Brigid Catholic Elementary School
Elementary: CatholicSt. Lawrence Catholic Elementary School
Elementary: CatholicBennetto Elementary School
Elementary: PublicDr. J. Edgar Davey (New) Elementary Public School
Elementary: PublicCathy Wever Elementary Public School
Elementary: PublicKing William Alter Ed Secondary School
Secondary: PublicTurning Point School
Secondary: PublicVincent Massey/James Street
Secondary: PublicSt. Charles Catholic Adult Secondary School
Secondary: CatholicSir John A Macdonald Secondary School
Secondary: PublicCathedral High School
Secondary: Catholic-
J.C. Beemer Park
86 Victor Blvd (Wilson St), Hamilton ON L9A 2V4 0.82km -
Wellington Square
351 King St W, Hamilton ON L9H 1W8 1.11km -
Bayfront Park
325 Bay St N (at Strachan St W), Hamilton ON L8L 1M5 1.6km
-
Scotia Private Client Group
4 Hughson St S, Hamilton ON L8N 3Z1 1.57km -
Scotiabank
201 St Andrews Dr, Hamilton ON L8K 5K2 1.61km -
CIBC
1 King St W (James), Hamilton ON L8P 1A4 1.65km
- 2 bath
- 5 bed
- 1500 sqft
922 Burlington Street East, Hamilton, Ontario • L8L 4K4 • Industrial Sector














