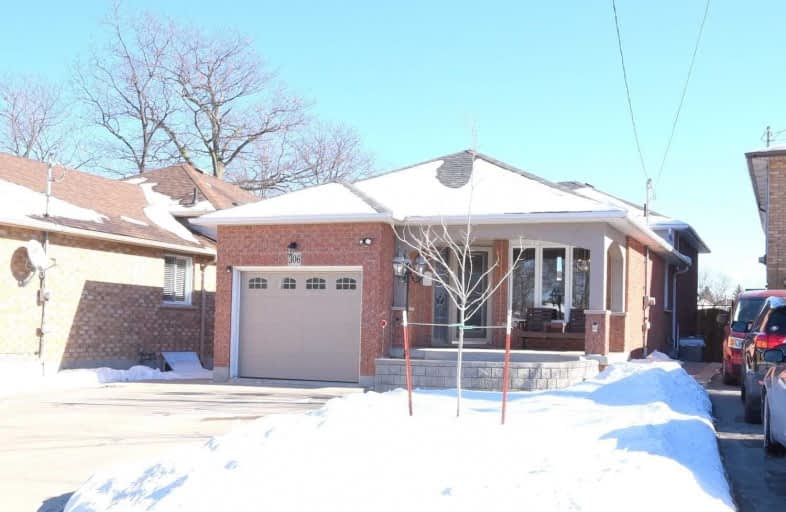
Lincoln Alexander Public School
Elementary: Public
0.26 km
St. Kateri Tekakwitha Catholic Elementary School
Elementary: Catholic
0.91 km
Cecil B Stirling School
Elementary: Public
0.70 km
St. Teresa of Calcutta Catholic Elementary School
Elementary: Catholic
0.52 km
Templemead Elementary School
Elementary: Public
1.01 km
Lawfield Elementary School
Elementary: Public
1.05 km
Vincent Massey/James Street
Secondary: Public
2.11 km
ÉSAC Mère-Teresa
Secondary: Catholic
1.90 km
St. Charles Catholic Adult Secondary School
Secondary: Catholic
3.99 km
Nora Henderson Secondary School
Secondary: Public
1.18 km
Sherwood Secondary School
Secondary: Public
3.15 km
St. Jean de Brebeuf Catholic Secondary School
Secondary: Catholic
1.31 km














