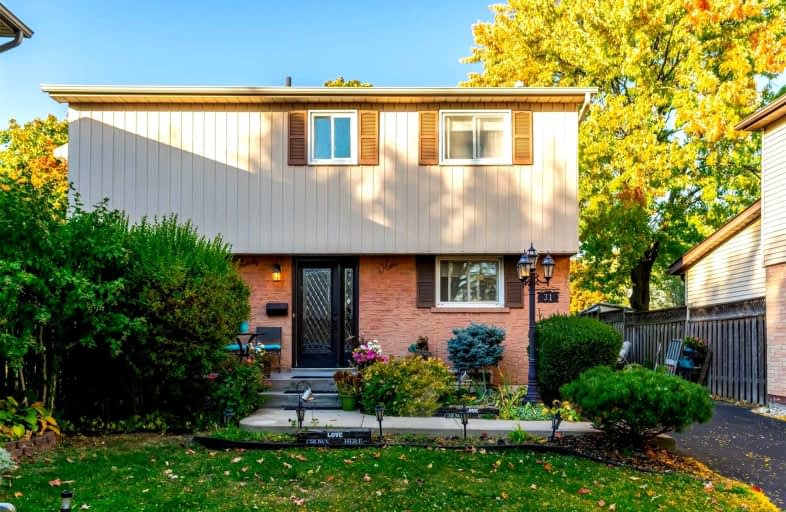
St. Anthony Daniel Catholic Elementary School
Elementary: Catholic
0.98 km
Richard Beasley Junior Public School
Elementary: Public
0.63 km
St. Kateri Tekakwitha Catholic Elementary School
Elementary: Catholic
0.88 km
Cecil B Stirling School
Elementary: Public
0.72 km
Lisgar Junior Public School
Elementary: Public
0.87 km
Lawfield Elementary School
Elementary: Public
1.02 km
Vincent Massey/James Street
Secondary: Public
1.75 km
ÉSAC Mère-Teresa
Secondary: Catholic
1.08 km
Nora Henderson Secondary School
Secondary: Public
0.67 km
Sherwood Secondary School
Secondary: Public
2.44 km
St. Jean de Brebeuf Catholic Secondary School
Secondary: Catholic
2.13 km
Bishop Ryan Catholic Secondary School
Secondary: Catholic
3.65 km














