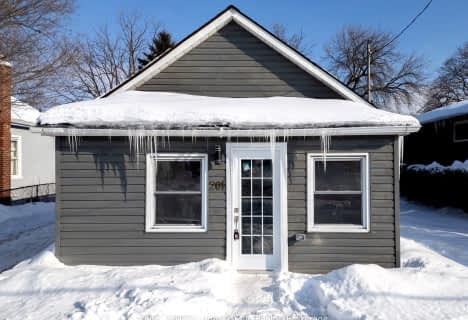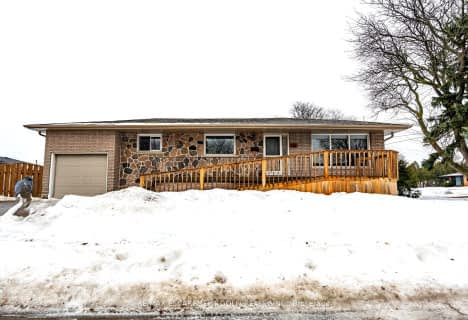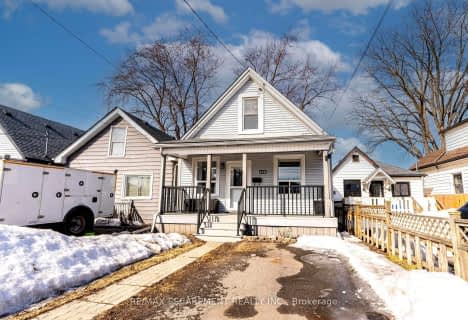
Richard Beasley Junior Public School
Elementary: Public
0.48 km
Lincoln Alexander Public School
Elementary: Public
1.06 km
St. Kateri Tekakwitha Catholic Elementary School
Elementary: Catholic
1.09 km
Cecil B Stirling School
Elementary: Public
0.90 km
Lisgar Junior Public School
Elementary: Public
0.96 km
Lawfield Elementary School
Elementary: Public
0.77 km
Vincent Massey/James Street
Secondary: Public
1.52 km
ÉSAC Mère-Teresa
Secondary: Catholic
1.14 km
Nora Henderson Secondary School
Secondary: Public
0.46 km
Sherwood Secondary School
Secondary: Public
2.36 km
St. Jean de Brebeuf Catholic Secondary School
Secondary: Catholic
2.11 km
Bishop Ryan Catholic Secondary School
Secondary: Catholic
3.90 km











