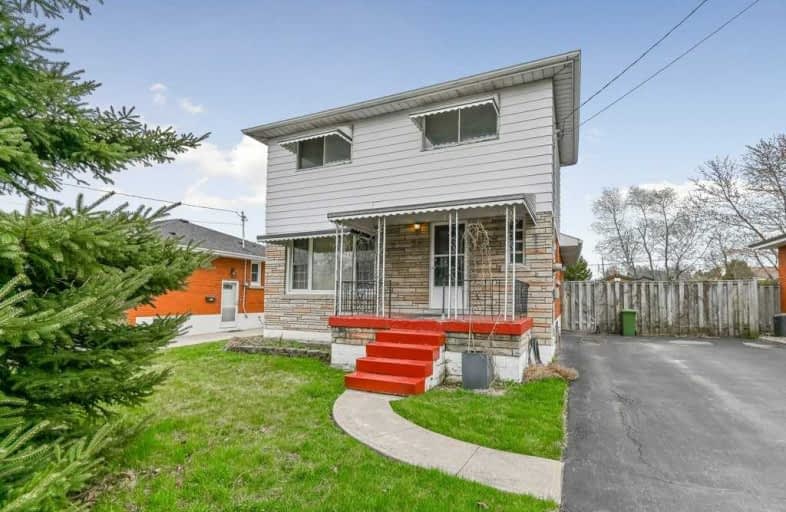
Queensdale School
Elementary: Public
0.81 km
Ridgemount Junior Public School
Elementary: Public
1.22 km
Pauline Johnson Public School
Elementary: Public
1.59 km
Norwood Park Elementary School
Elementary: Public
0.64 km
St. Michael Catholic Elementary School
Elementary: Catholic
1.12 km
Sts. Peter and Paul Catholic Elementary School
Elementary: Catholic
0.43 km
King William Alter Ed Secondary School
Secondary: Public
2.55 km
Turning Point School
Secondary: Public
2.19 km
St. Charles Catholic Adult Secondary School
Secondary: Catholic
0.46 km
Sir John A Macdonald Secondary School
Secondary: Public
2.99 km
Cathedral High School
Secondary: Catholic
2.36 km
Westmount Secondary School
Secondary: Public
2.06 km














