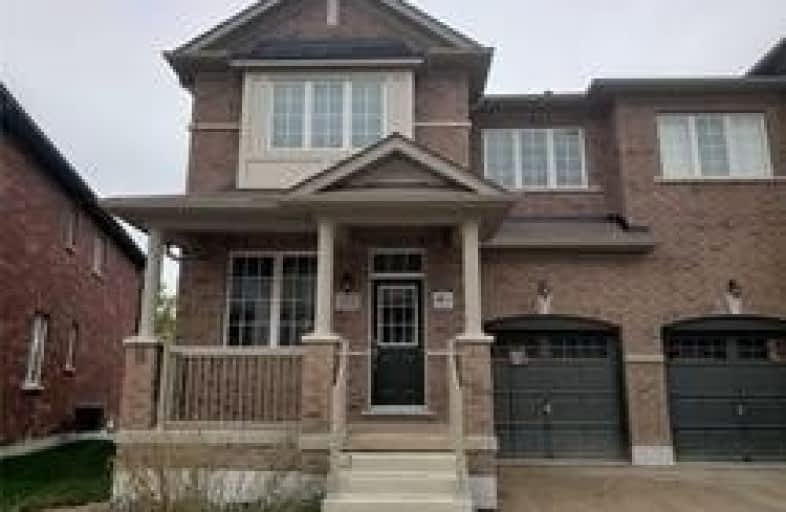Sold on Dec 20, 2019
Note: Property is not currently for sale or for rent.

-
Type: Att/Row/Twnhouse
-
Style: 2-Storey
-
Size: 2000 sqft
-
Lot Size: 28.59 x 137.09 Feet
-
Age: New
-
Days on Site: 60 Days
-
Added: Dec 31, 2019 (1 month on market)
-
Updated:
-
Last Checked: 2 months ago
-
MLS®#: X4613264
-
Listed By: Right at home realty inc., brokerage
Brand New Never Lived In ! Backing Into A Ravine ! End Unit Townhouse (Like A Semi) App.2,300Sqft Home Located In The Heart Of Desirable Waterdown! This 4 Bdroom Home Offers Amazing Kitchen W/Ss B/I Appliances,Hardwood Flooring,Master W/ 4Pc En-Suite Soaker Tub, W/ Walk-In Closet, Laundry On The 2nd Lvl, Separate Living & Family Room, Perfect For Any Family. Close To Schools, Hwy 403/407, Aldershot Go Station, Library And Many Shopping Centers.
Extras
More Than $75,000 Spent On Upgrades S/S Fridge, B/I Cooktop, B/I Double Wall Oven, B/I Dishwasher ; Upgraded Laundry Room W/ Front Load Washer & Dryer.
Property Details
Facts for 311 Humphrey Street, Hamilton
Status
Days on Market: 60
Last Status: Sold
Sold Date: Dec 20, 2019
Closed Date: Jan 31, 2020
Expiry Date: Dec 21, 2019
Sold Price: $799,000
Unavailable Date: Dec 21, 2019
Input Date: Oct 21, 2019
Prior LSC: Sold
Property
Status: Sale
Property Type: Att/Row/Twnhouse
Style: 2-Storey
Size (sq ft): 2000
Age: New
Area: Hamilton
Community: Waterdown
Availability Date: Flex
Inside
Bedrooms: 4
Bathrooms: 3
Kitchens: 1
Rooms: 7
Den/Family Room: Yes
Air Conditioning: Central Air
Fireplace: No
Laundry Level: Upper
Washrooms: 3
Building
Basement: Unfinished
Heat Type: Forced Air
Heat Source: Gas
Exterior: Brick
Exterior: Brick Front
Water Supply: Municipal
Special Designation: Unknown
Parking
Driveway: Private
Garage Spaces: 1
Garage Type: Attached
Covered Parking Spaces: 2
Total Parking Spaces: 3
Fees
Tax Year: 2019
Tax Legal Description: Part Block 200, Plan 62M1238 Part 1, 62R20995 Toge
Highlights
Feature: Clear View
Feature: Park
Feature: Ravine
Feature: School
Land
Cross Street: Dundas St E. / Malla
Municipality District: Hamilton
Fronting On: East
Parcel Number: 175010849
Pool: None
Sewer: Sewers
Lot Depth: 137.09 Feet
Lot Frontage: 28.59 Feet
Lot Irregularities: 49.65 Ft X 137.09 Ft
Rooms
Room details for 311 Humphrey Street, Hamilton
| Type | Dimensions | Description |
|---|---|---|
| Living Main | 4.14 x 5.70 | Laminate, Combined W/Dining |
| Family Main | 3.90 x 5.13 | Laminate, W/O To Yard |
| Kitchen Main | - | B/I Appliances, Quartz Counter, Backsplash |
| Master 2nd | 4.50 x 5.17 | 4 Pc Ensuite, W/I Closet, W/O To Deck |
| Bathroom 2nd | - | 4 Pc Ensuite, Quartz Counter, Combined W/Br |
| 2nd Br 2nd | 3.35 x 3.96 | B/I Closet |
| 3rd Br 2nd | 3.35 x 3.13 | B/I Closet |
| 4th Br 2nd | 3.13 x 3.35 | B/I Closet |
| Laundry 2nd | - | |
| Bathroom 2nd | - |
| XXXXXXXX | XXX XX, XXXX |
XXXXXXX XXX XXXX |
|
| XXX XX, XXXX |
XXXXXX XXX XXXX |
$X,XXX | |
| XXXXXXXX | XXX XX, XXXX |
XXXXXXX XXX XXXX |
|
| XXX XX, XXXX |
XXXXXX XXX XXXX |
$X,XXX | |
| XXXXXXXX | XXX XX, XXXX |
XXXXXXX XXX XXXX |
|
| XXX XX, XXXX |
XXXXXX XXX XXXX |
$X,XXX | |
| XXXXXXXX | XXX XX, XXXX |
XXXX XXX XXXX |
$XXX,XXX |
| XXX XX, XXXX |
XXXXXX XXX XXXX |
$XXX,XXX | |
| XXXXXXXX | XXX XX, XXXX |
XXXXXXX XXX XXXX |
|
| XXX XX, XXXX |
XXXXXX XXX XXXX |
$X,XXX |
| XXXXXXXX XXXXXXX | XXX XX, XXXX | XXX XXXX |
| XXXXXXXX XXXXXX | XXX XX, XXXX | $2,750 XXX XXXX |
| XXXXXXXX XXXXXXX | XXX XX, XXXX | XXX XXXX |
| XXXXXXXX XXXXXX | XXX XX, XXXX | $2,750 XXX XXXX |
| XXXXXXXX XXXXXXX | XXX XX, XXXX | XXX XXXX |
| XXXXXXXX XXXXXX | XXX XX, XXXX | $2,750 XXX XXXX |
| XXXXXXXX XXXX | XXX XX, XXXX | $799,000 XXX XXXX |
| XXXXXXXX XXXXXX | XXX XX, XXXX | $799,900 XXX XXXX |
| XXXXXXXX XXXXXXX | XXX XX, XXXX | XXX XXXX |
| XXXXXXXX XXXXXX | XXX XX, XXXX | $2,900 XXX XXXX |

Aldershot Elementary School
Elementary: PublicSt. Thomas Catholic Elementary School
Elementary: CatholicMary Hopkins Public School
Elementary: PublicAllan A Greenleaf Elementary
Elementary: PublicGuardian Angels Catholic Elementary School
Elementary: CatholicGuy B Brown Elementary Public School
Elementary: PublicThomas Merton Catholic Secondary School
Secondary: CatholicAldershot High School
Secondary: PublicBurlington Central High School
Secondary: PublicM M Robinson High School
Secondary: PublicNotre Dame Roman Catholic Secondary School
Secondary: CatholicWaterdown District High School
Secondary: Public

